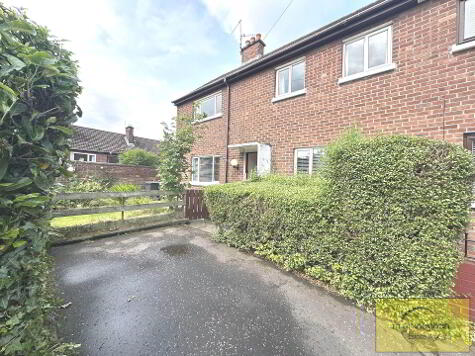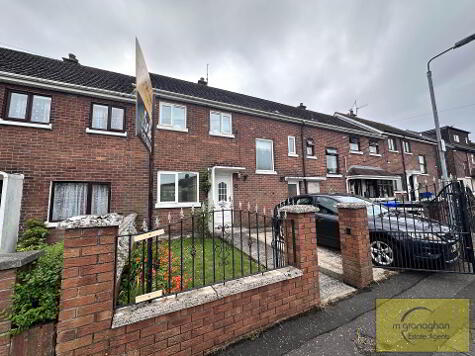Cookie Policy: This site uses cookies to store information on your computer. Read more
87 Willowvale Avenue, Stewartstown Road, Belfast, BT11 9JY
- Semi-detached House
- 3 Bedrooms
- 2 Receptions
Key Information
| Address | 87 Willowvale Avenue, Stewartstown Road, Belfast, BT11 9JY |
|---|---|
| Style | Semi-detached House |
| Bedrooms | 3 |
| Receptions | 2 |
| Bathrooms | 1 |
| Heating | Oil |
| EPC Rating | E48/D65 |
| Status | Sold |
Property Features at a Glance
- Well Presented Semi - Detached Residence Family Home
- Spacious Accommodation throughout
- Two Good Sized Reception Rooms
- Fully Fitted Kitchen
- Three Good Size Bedroom One with Built in Storage
- Family Bathroom Suite
- Seperate W/C
- Oil Fired Central Heating and Double Glazed Windows Throughout
- Detached Garage
- Next to a Wide Range of Local Shops, Schools & Public Transport Routes to City Centre
Additional Information
This charming three-bedroom semi-detached property is situated in the popular residential area of Belfast in County Antrim and is now on the market for sale. You enter the property through a welcoming entrance hallway that leads to a spacious reception room to the front of the house, perfect for entertaining and relaxing with family and friends. The reception room is complemented by a beautiful feature fireplace, making it the centrepiece of this homely room.
The kitchen is situated at the rear of the property and boasts plenty of natural light that floods in, creating a bright and welcoming space. The kitchen has ample storage space, work surfaces, and a variety of fitted appliances, including an oven and hob, making it perfect for whipping up delicious meals for family and friends.
Upstairs, you will find three spacious bedrooms, offering plenty of storage space. One of the bedrooms benefits from built-in wardrobes, providing plenty of storage for clothes and accessories. This property boasts a fully fitted bathroom and seperate W/C, a perfect place to unwind and relax after a long day.
The property is heated by oil central heating, which keeps the home warm and cosy throughout the colder months. Outside, there is a front garden and a large, fully enclosed rear garden, providing plenty of space for children to play and perfect for alfresco dining during the warmer months. There is also a driveway at the front of the property leading to the garage providing additional storage space or off street parking.
Located in the heart of Belfast, this property benefits from fantastic transport links and easy access to local amenities. With excellent schools, shops, restaurants and parks all within easy reach, this is the perfect home for families and professionals alike.
In conclusion, this property is a fantastic opportunity to acquire a beautiful semi-detached home in a highly sought-after area of Belfast. With its spacious accommodation, excellent transport links and easy access to local amenities, this is the perfect home for families and professionals alike. The local area has so much to offer, and there is something for everyone to enjoy. Don`t miss out on this fantastic opportunity book a viewing today!
Ground floor
LOUNGE - 12'8" (3.86m) x 11'3" (3.43m)
Feature fire place
RECEPTION (2) - 10'3" (3.12m) x 9'11" (3.02m)
KITCHEN - 10'0" (3.05m) x 7'10" (2.39m)
Fully fitted kitchen comprising of high and low level units, formica work surfaces, integrated hob and oven, stainless steel sink drainer, plumbed for washing machine, part tile walls, vinyl flooring
First floor
BEDROOM (1) - 9'8" (2.95m) x 11'6" (3.51m)
BEDROOM (2) - 11'1" (3.38m) x 11'2" (3.4m)
Built in robes
BEDROOM (3) - 7'11" (2.41m) x 7'9" (2.36m)
BATHROOM - 5'4" (1.63m) x 5'0" (1.52m)
White family bathroom suite comprising of vanity unit wash hand basin, walk in shower, fully tiled walls, vinyl flooring
SEPERATE W/C - 5'4" (1.63m) x 2'0" (0.61m)
Low flush W/C
Outside
GARAGE
Electric doors
FRONT
Fully enclosed front garden in lawn, driveway, wrought iron gate
REAR
Fully enclosed laid in lawn, patio area
Notice
Please note we have not tested any apparatus, fixtures, fittings, or services. Interested parties must undertake their own investigation into the working order of these items. All measurements are approximate and photographs provided for guidance only.
The kitchen is situated at the rear of the property and boasts plenty of natural light that floods in, creating a bright and welcoming space. The kitchen has ample storage space, work surfaces, and a variety of fitted appliances, including an oven and hob, making it perfect for whipping up delicious meals for family and friends.
Upstairs, you will find three spacious bedrooms, offering plenty of storage space. One of the bedrooms benefits from built-in wardrobes, providing plenty of storage for clothes and accessories. This property boasts a fully fitted bathroom and seperate W/C, a perfect place to unwind and relax after a long day.
The property is heated by oil central heating, which keeps the home warm and cosy throughout the colder months. Outside, there is a front garden and a large, fully enclosed rear garden, providing plenty of space for children to play and perfect for alfresco dining during the warmer months. There is also a driveway at the front of the property leading to the garage providing additional storage space or off street parking.
Located in the heart of Belfast, this property benefits from fantastic transport links and easy access to local amenities. With excellent schools, shops, restaurants and parks all within easy reach, this is the perfect home for families and professionals alike.
In conclusion, this property is a fantastic opportunity to acquire a beautiful semi-detached home in a highly sought-after area of Belfast. With its spacious accommodation, excellent transport links and easy access to local amenities, this is the perfect home for families and professionals alike. The local area has so much to offer, and there is something for everyone to enjoy. Don`t miss out on this fantastic opportunity book a viewing today!
Ground floor
LOUNGE - 12'8" (3.86m) x 11'3" (3.43m)
Feature fire place
RECEPTION (2) - 10'3" (3.12m) x 9'11" (3.02m)
KITCHEN - 10'0" (3.05m) x 7'10" (2.39m)
Fully fitted kitchen comprising of high and low level units, formica work surfaces, integrated hob and oven, stainless steel sink drainer, plumbed for washing machine, part tile walls, vinyl flooring
First floor
BEDROOM (1) - 9'8" (2.95m) x 11'6" (3.51m)
BEDROOM (2) - 11'1" (3.38m) x 11'2" (3.4m)
Built in robes
BEDROOM (3) - 7'11" (2.41m) x 7'9" (2.36m)
BATHROOM - 5'4" (1.63m) x 5'0" (1.52m)
White family bathroom suite comprising of vanity unit wash hand basin, walk in shower, fully tiled walls, vinyl flooring
SEPERATE W/C - 5'4" (1.63m) x 2'0" (0.61m)
Low flush W/C
Outside
GARAGE
Electric doors
FRONT
Fully enclosed front garden in lawn, driveway, wrought iron gate
REAR
Fully enclosed laid in lawn, patio area
Notice
Please note we have not tested any apparatus, fixtures, fittings, or services. Interested parties must undertake their own investigation into the working order of these items. All measurements are approximate and photographs provided for guidance only.
I love this house… What do I do next?
-

Arrange a viewing
Contact us today to arrange a viewing for this property.
Arrange a viewing -

Give us a call
Talk to one of our friendly staff to find out more.
Call us today -

Get me a mortgage
We search our comprehensive lender panel for suitable mortgage deals.
Find out more -

How much is my house worth
We provide no obligation property valuations.
Free valuations


