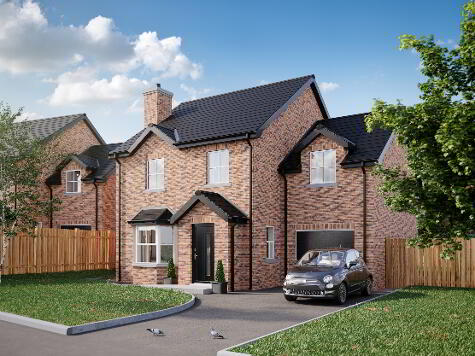Cookie Policy: This site uses cookies to store information on your computer. Read more
Share with a friend
9 Fruithill Park, Andersonstown, Belfast, BT11 8GD
- Semi-detached House
- 4 Bedrooms
- 2 Receptions
Key Information
| Address | 9 Fruithill Park, Andersonstown, Belfast, BT11 8GD |
|---|---|
| Style | Semi-detached House |
| Bedrooms | 4 |
| Receptions | 2 |
| Heating | Oil |
| EPC Rating | F34/E53 |
| Status | Sold |
Property Features at a Glance
- Semi Detached Residence
- Two Reception Areas
- Fitted Kitchen
- Four Good Sized Bedrooms
- White Bathroom Suite
- Oil Fired Central Heating
- Single Glazed Windows
- Wooden Detached Garage
- Driveway To Front Secured By Gates
- Gardens In Lawn To Rear Bordered By Mature Shrubs
Additional Information
This excellent semi-detached residence has great potential. Situated in the popular Andersonstown Road area in Belfast, this property is ideal for those seeking a quiet lifestyle, yet it is close to many local schools, amenities & transport routes.
The spacious home offers excellent accommodation comprising two spacious reception rooms, kitchen/dining area on the ground floor. The first floor offers four good size bedrooms, white bathroom suite featuring panel bath, separate W/C & access to attic with floored roof space.
The property further benefits from oil fired central heating & single glazed windows. Externally the property offers a secured driveway to front, detached wooden garage & gardens in lawn to rear. This is an exceptional family home that will undoubtedly appeal to a range of potential purchasers. Early viewing is therefore essential to avoid disappointment.
The spacious home offers excellent accommodation comprising two spacious reception rooms, kitchen/dining area on the ground floor. The first floor offers four good size bedrooms, white bathroom suite featuring panel bath, separate W/C & access to attic with floored roof space.
The property further benefits from oil fired central heating & single glazed windows. Externally the property offers a secured driveway to front, detached wooden garage & gardens in lawn to rear. This is an exceptional family home that will undoubtedly appeal to a range of potential purchasers. Early viewing is therefore essential to avoid disappointment.
Ground Floor
- ENTRANCE HALL:
- LOUNGE (1):
- 3.75m x 4.07m (12' 4" x 13' 4")
Feature fire place, bay window - LOUNGE (2):
- 3.48m x 5.82m (11' 5" x 19' 1")
Feature fire place - KITCHEN:
- 4.15m x 2.68m (13' 7" x 8' 10")
Range of high & low level units, formica work surfaces, stainless steel sink drainer, double glazed window, part tiled walls, lino flooring
First Floor
- LANDING:
- Access to floored roof space
- BEDROOM (1):
- 2.41m x 2.72m (7' 11" x 8' 11")
- BEDROOM (2):
- 2.17m x 2.11m (7' 1" x 6' 11")
- BEDROOM (3):
- 3.75m x 4.15m (12' 4" x 13' 7")
Bay window - BEDROOM (4):
- 3.82m x 3.5m (12' 6" x 11' 6")
- BATHROOM:
- 2.1m x 0.78m (6' 11" x 2' 7")
White bathroom suite comprising panel bath, pedestal wash hand basin, separate low flush W/C, PVC wall cladding, lino flooring
Outside
- Front: Driveway secured by gates
Rear: Large gardens in lawn & detached wooden garage
Directions
Andersonstown
I love this house… What do I do next?
-

Arrange a viewing
Contact us today to arrange a viewing for this property.
Arrange a viewing -

Give us a call
Talk to one of our friendly staff to find out more.
Call us today -

Get me a mortgage
We search our comprehensive lender panel for suitable mortgage deals.
Find out more -

How much is my house worth
We provide no obligation property valuations.
Free valuations

