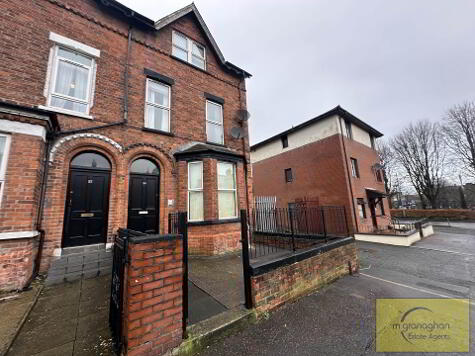Cookie Policy: This site uses cookies to store information on your computer. Read more
Share with a friend
9 Glantane Drive Belfast, BT15 3FE
- Terrace House
- 4 Bedrooms
- 1 Reception
Key Information
| Address | 9 Glantane Drive Belfast, BT15 3FE |
|---|---|
| Style | Terrace House |
| Bedrooms | 4 |
| Receptions | 1 |
| Heating | Gas |
| EPC Rating | E44/D58 |
| Status | Sold |
Property Features at a Glance
- Mid Terrace Residence
- Spacious Reception Room
- Fitted Kitchen
- Four Bedrooms
- White Family Bathroom Suite
- Gas Fired Central Heating
- Wooden Double Glazed Windows To Front
- PVC Double Glazing To Rear
- Easily Maintained Forecourt
Additional Information
This well-appointed family home would be an ideal investment for a variety of potential purchasers.
This mid terrace residence comprises briefly a spacious and bright reception room and fully fitted kitchen on the ground floor. The first floor boasts two good size bedrooms and white bathroom suite. Furthermore there are another two bedrooms on the second floor.
Added features include gas fired central heating, wooden double glazed windows at the front and Upvc to the rear.
A rare opportunity to acquire spacious accommodation within this convenient location in North Belfast just off the Antrim Road.
This is a home that will appeal too many!! We would encourage viewing at your earliest convenience to avoid disappointment.
This mid terrace residence comprises briefly a spacious and bright reception room and fully fitted kitchen on the ground floor. The first floor boasts two good size bedrooms and white bathroom suite. Furthermore there are another two bedrooms on the second floor.
Added features include gas fired central heating, wooden double glazed windows at the front and Upvc to the rear.
A rare opportunity to acquire spacious accommodation within this convenient location in North Belfast just off the Antrim Road.
This is a home that will appeal too many!! We would encourage viewing at your earliest convenience to avoid disappointment.
Ground Floor
- LOUNGE:
- 7.89m x 2.78m (25' 11" x 9' 1")
Bay window, feature fireplace, laminate flooring - KITCHEN:
- 3.44m x 1.95m (11' 3" x 6' 5")
Range of high and low level units, formica work surfaces, stainless steel sink drainer, part tiled walls, ceramic tile flooring
First Floor
- BEDROOM (1):
- 3.62m x 4.03m (11' 11" x 13' 3")
Hard wood flooring - BEDROOM (2):
- 2.51m x 3.23m (8' 3" x 10' 7")
Laminate flooring - BATHROOM:
- 2.53m x 1.41m (8' 4" x 4' 8")
Panel bath, pedestal wash hand basin, low flush w/c, part tiled walls,
Second Floor
- BEDROOM (3):
- 3.62m x 4.13m (11' 11" x 13' 7")
Hard wood flooring - BEDROOM (4):
- 2.28m x 3.23m (7' 6" x 10' 7")
Directions
Antrim Road
I love this house… What do I do next?
-

Arrange a viewing
Contact us today to arrange a viewing for this property.
Arrange a viewing -

Give us a call
Talk to one of our friendly staff to find out more.
Call us today -

Get me a mortgage
We search our comprehensive lender panel for suitable mortgage deals.
Find out more -

How much is my house worth
We provide no obligation property valuations.
Free valuations

