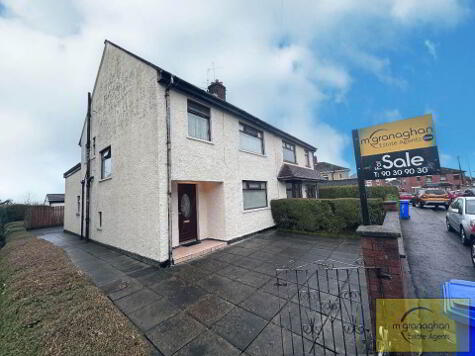Cookie Policy: This site uses cookies to store information on your computer. Read more
Share with a friend
9 Gransha Crescent, Glen Road, Belfast, BT11 8AS
- Semi-detached House
- 3 Bedrooms
- 2 Receptions
Key Information
| Address | 9 Gransha Crescent, Glen Road, Belfast, BT11 8AS |
|---|---|
| Style | Semi-detached House |
| Bedrooms | 3 |
| Receptions | 2 |
| Heating | Gas |
| EPC Rating | E54/C70 |
| Status | Sold |
Property Features at a Glance
- Semi Detached Residence
- Two Spacious Receptions
- Kitchen and Dining Area
- Three Good Size Bedrooms
- White Bathroom Suite
- Floored Roofspace
- Gas Fired Central Heating
- Double Glazed Windows
- Gated Driveway To Front
- Internal Garage To Front With Water Supply And Electrics
- Garden In Lawn To Front
- Workshop To Rear
- Scree Garden To Rear
Additional Information
This semi-detached residence offers two bright and spacious receptions, along with kitchen with bright dining area on the ground floor
The first floor provides three good size bedrooms along with white bathroom suite comprising panel bath and corner shower cubicle.
Other atributes include gas central heating, double glazed windows and floored roofspace; perfect for storage.
Externally there is a gated driveway to front and integral garage with water supply & electrics. To rear there is a scree garden,tiered terrace and workshop.
We would urge viewings at your earliest convenience.
The first floor provides three good size bedrooms along with white bathroom suite comprising panel bath and corner shower cubicle.
Other atributes include gas central heating, double glazed windows and floored roofspace; perfect for storage.
Externally there is a gated driveway to front and integral garage with water supply & electrics. To rear there is a scree garden,tiered terrace and workshop.
We would urge viewings at your earliest convenience.
Ground Floor
- ENTRANCE HALL:
- Understairs storage, laminate flooring
- RECEPTION 1:
- 3.93m x 3.61m (12' 11" x 11' 10")
French doors to reception 2 , Laminate flooring - RECEPTION 2:
- 6.13m x 3.39m (20' 1" x 11' 1")
Wood burning stove, Laminate flooring - KITCHEN/DINING
- 5.09m x 2.72m (16' 8" x 8' 11")
Range of high and low level units, formica work surfaces, part tiled walls, ceramic tiled floors
First Floor
- LANDING:
- BEDROOM (1):
- 3.75m x 3.63m (12' 4" x 11' 11")
- BEDROOM (2):
- 3.83m x 3.95m (12' 7" x 12' 12")
- BEDROOM (3):
- 2.59m x 2.74m (8' 6" x 8' 12")
Double bedroom - BATHROOM:
- 2.62m x 2.72m (8' 7" x 8' 11")
White suite comprising panel bath & corner shower cubicle. low flush W/C, pedestal wash hand basin, fully tiled walls, lino flooring
Second Floor
- ROOFSPACE:
- Floored for storage
Outside
- INTEGRAL GARAGE:
- Utility water supply, electrics
- Front: garden in lawn, driveway
Rear: tiered terrace, scree garden, work shop
Directions
Glen Road
I love this house… What do I do next?
-

Arrange a viewing
Contact us today to arrange a viewing for this property.
Arrange a viewing -

Give us a call
Talk to one of our friendly staff to find out more.
Call us today -

Get me a mortgage
We search our comprehensive lender panel for suitable mortgage deals.
Find out more -

How much is my house worth
We provide no obligation property valuations.
Free valuations

