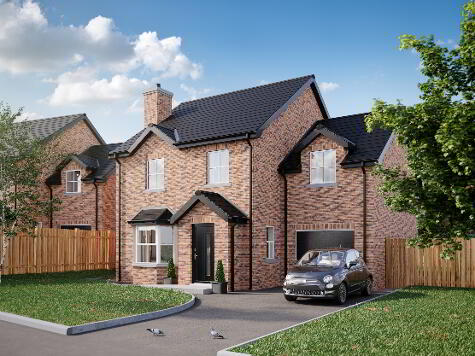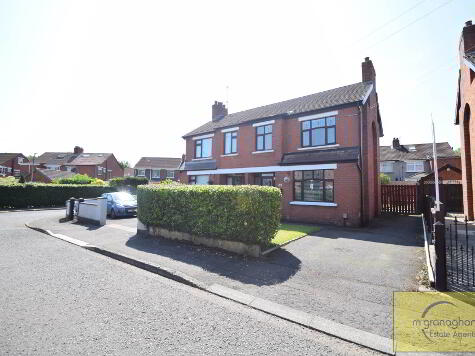Share with a friend
9 Lagmore View Lane, Dunmurry, Belfast, BT17 0FN
- Semi-detached House
- 3 Bedrooms
- 1 Reception
Key Information
| Address | 9 Lagmore View Lane, Dunmurry, Belfast, BT17 0FN |
|---|---|
| Style | Semi-detached House |
| Bedrooms | 3 |
| Receptions | 1 |
| Heating | Gas |
| EPC Rating | |
| Status | Sold |
Property Features at a Glance
- Semi Detached Residence
- Spacious Reception Room
- Fully Fitted Kitchen
- Downstairs W/C
- Three Good Size Bedrooms
- Luxurious Bathroom
- Gas Fired Central Heating
- Double Glazed Windows
- Driveway To Front
- Substantial Garden In Lawn To Rear
Additional Information
A fantastic opportunity to acquire an excellent semi detached property in this extremely sought after area in Lagmore.
Well presented and maintained by its current owners; the property offers spacious accommodation which briefly comprises a bright and spacious reception area, fully fitted kitchen and downstairs w/c on the ground floor.
The first floor offers three good size bedrooms and a luxurious family bathroom suite.
The front of the property boasts a driveway, to front and the rear offers a substantial garden in lawn enclosed by fencing.
Additional benefits include gas fired central heating and double glazed windows.
This property is conveniently located within close proximity to a range of schools, shops, restaurants and other amenities. With its popular location and competitive price, we recommend viewing at your earliest convenience!
THE PROPERTY COMPRISES:
Ground Floor
ENTRANCE HALL:
RECEPTION (1): 11' 7" x 13' 1" (3.58m x 4.87m) Herringbone flooring
KITCHEN: 14' 2" x 16' 9" (4.35m x 5.16m) Range of high and low level units, formica worktops, stainless steel sink drainer, plumbed for washing machine, integrated hob & oven, part tiled walls, built in fridge freezer, spotlights.
W/C: 3' 9" x 7' 9" (1.21m x 2.42m) Low flush W/C, pedestal wash hand basin.
First Floor
LANDING:
BEDROOM (1): 10' 2" x 15' 2" (3.13m x 4.66m) Built in wardrobe.
BEDROOM (2): 10' 5" x 13' 7" (3.22m x 4.20m)
BEDROOM (3): 11' 0" x 7' 9" (3.36m x 2.45m)
BATHROOM: 9' 1" x 6' 7" (2.78m x 2.05m) White suite comprising shower cubicle, panel bath, low flush W/C, pedestal wash hand basin, ceiling spotlights, ceramic tiled flooring.
Outside
Front: Driveway and front garden
Rear: Garden in lawn
I love this house… What do I do next?
-

Arrange a viewing
Contact us today to arrange a viewing for this property.
Arrange a viewing -

Give us a call
Talk to one of our friendly staff to find out more.
Call us today -

Get me a mortgage
We search our comprehensive lender panel for suitable mortgage deals.
Find out more -

How much is my house worth
We provide no obligation property valuations.
Free valuations

