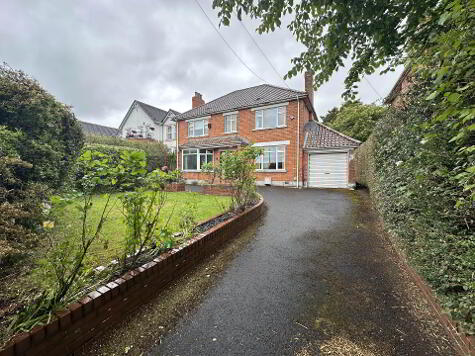Cookie Policy: This site uses cookies to store information on your computer. Read more
92 Haypark Avenue Belfast, BT7 3FF
- Terrace House
- 3 Bedrooms
- 2 Receptions
Key Information
| Address | 92 Haypark Avenue Belfast, BT7 3FF |
|---|---|
| Style | Terrace House |
| Bedrooms | 3 |
| Receptions | 2 |
| Heating | Oil |
| EPC Rating | F31/E54 |
| Status | Sold |
Property Features at a Glance
- Mid Terrace Residence
- Two Spacious Family Rooms
- Fitted Kitchen
- Three Good Size Bedrooms
- Family Bathroom Suite
- Oil Fired Central Heating
- Partially Double Glazed Windows
- Easily Maintained Forecourt
- Garden in Lawn To Rear
Additional Information
Look what has just come on to the open market!! Do not delay!! Book a viewing today!!
A great opportunity to own a well maintained property situated in a convenient area of South Belfast.
The property comprises of two spacious receptions, fitted kitchen, three well-proportioned bedrooms, white family bathroom suite.
Located within a popular residential area, this mid terrace property is within easy walking distance to many local amenities on the Ormeau Road and is only a short distance away from Forestside Shopping Centre. Local transport links make Belfast City Centre easily accessible.
Externally the property offers an easily maintained enclosed forecourt and gardens to rear. Additional benefits include oil fired central heating and partial double glazing.
We would urge viewing at your earliest convenience as this property is priced to sell and will be extremely popular amongst first time buyers & investors alike. Do not miss out!!
A great opportunity to own a well maintained property situated in a convenient area of South Belfast.
The property comprises of two spacious receptions, fitted kitchen, three well-proportioned bedrooms, white family bathroom suite.
Located within a popular residential area, this mid terrace property is within easy walking distance to many local amenities on the Ormeau Road and is only a short distance away from Forestside Shopping Centre. Local transport links make Belfast City Centre easily accessible.
Externally the property offers an easily maintained enclosed forecourt and gardens to rear. Additional benefits include oil fired central heating and partial double glazing.
We would urge viewing at your earliest convenience as this property is priced to sell and will be extremely popular amongst first time buyers & investors alike. Do not miss out!!
Ground Floor
- ENTRANCE HALL:
- RECEPTION (1)
- 4.06m x 3.78m (13' 4" x 12' 5")
Bay window, feature fireplace - RECEPTION (2)
- 3.45m x 3.05m (11' 4" x 10' 0")
Laminate floor, feature fireplace - KITCHEN:
- 3.1m x 2.26m (10' 2" x 7' 5")
Range of high and low level units, formica work surfaces, stainless steel sink drainer, plumbed for washing machine
First Floor
- BEDROOM (1):
- 2.57m x 1.93m (8' 5" x 6' 4")
- BEDROOM (2):
- 2.79m x 2.62m (9' 2" x 8' 7")
- BEDROOM (3):
- 2.79m x 2.59m (9' 2" x 8' 6")
- BATHROOM:
- 2.18m x 1.98m (7' 2" x 6' 6")
Bathroom suite comprising of panel bath, pedestal wash hand basin, low flush WC
Outside
- Front: Easily maintained forecourt
Rear: Large rear garden
Directions
Off Ormeau Road
I love this house… What do I do next?
-

Arrange a viewing
Contact us today to arrange a viewing for this property.
Arrange a viewing -

Give us a call
Talk to one of our friendly staff to find out more.
Call us today -

Get me a mortgage
We search our comprehensive lender panel for suitable mortgage deals.
Find out more -

How much is my house worth
We provide no obligation property valuations.
Free valuations

