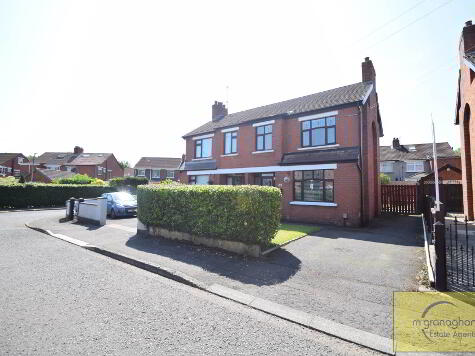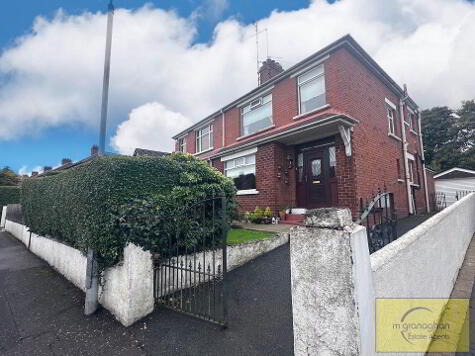Cookie Policy: This site uses cookies to store information on your computer. Read more
Share with a friend
92 Upper Malone Park, Malone, Belfast, BT9 6PP
- Townhouse
- 3 Bedrooms
- 1 Reception
Key Information
| Address | 92 Upper Malone Park, Malone, Belfast, BT9 6PP |
|---|---|
| Price | Last listed at Offers over £244,950 |
| Style | Townhouse |
| Bedrooms | 3 |
| Receptions | 1 |
| Bathrooms | 1 |
| Heating | Gas |
| Size | 84 sq. metres |
| EPC Rating | C71/C71 |
| Status | Sale Agreed |
Property Features at a Glance
- Well Presented End Town House in Upper Malone Park
- Bright and Spacious Lounge with Views Of Rear
- Modern Fitted Kitchen with Integrated Appliances
- Downstairs WC
- Three Bedrooms with Master Ensuite
- Sleek and Modern Family Bathroom
- Gas Fired Central Heating
- Upvc Double Glazed Windows
- Garden in Lawn to Front, Side and Rear
- Close to a Range of Local Amenities
Additional Information
Welcome to No 92 Upper Malone Park, a stunning end town house in a sought after development positioned within a quiet cul de sac location. Priced at £244,950, this property offers the perfect combination of modern living and convenience.
As you enter the property, you are greeted by a bright and spacious lounge situated at the rear, providing beautiful views of the rear garden. The modern fitted kitchen comes complete with integrated appliances, making meal preparation a breeze.
Upstairs, you will find three bedrooms, including a master ensuite, perfect for a growing family or those who enjoy having guests over. The sleek and modern family bathroom is sure to impress with its contemporary design.
Additional features of this property include double glazing windows and gas central heating, ensuring a warm and comfortable living environment all year round. The garden, which is in lawn to the front, side, and rear, offers plenty of space for outdoor activities, with a tiled patio area perfect for al fresco dining or relaxing in the sun.
Don`t miss out on the opportunity to make this beautiful property your new home. Contact us today to arrange a viewing and see for yourself all that No 92 Upper Malone Park has to offer.
GROUND FLOOR
Entrance Hall
Lounge - 16'2" (4.93m) x 15'3" (4.65m)
Laminate flooring, feature fireplace, double doors to rear
Kitchen - 12'6" (3.81m) x 9'5" (2.87m)
White modern fitted kitchen with a range of high and low level units, formica work surfaces, white sink units with drainer, ceramic hob with overhead stainless steel extractor fan with tiled backsplash, built in oven and microwave, integrated dishwasher, fridge freezer and washing machine, breakfast bar, laminate flooring and ceiling spots
WC - 5'4" (1.63m) x 4'10" (1.47m)
Low flush WC, vanity unit wash hand basin
FIRST FLOOR
Landing
Bedroom (1) - 13'3" (4.04m) x 10'3" (3.12m)
Access to Ensuite
Ensuite - 7'1" (2.16m) x 3'1" (0.94m)
White suite comprising of shower cubicle, vanity unit wash hand basin, low flush WC, fully tiled walls, black towel rail
Bedroom (2) - 8'4" (2.54m) x 8'3" (2.51m)
Built in wardrobe
Bedroom (3) - 8'11" (2.72m) x 6'2" (1.88m)
Bathroom - 6'0" (1.83m) x 5'10" (1.78m)
White suite comprising of panel bath with shower screen and wall shower, vanity unit wash hand basin, low flush WC, fully tiled walls, black towel rail
OUTSIDE
Front
Garden in lawn with brick pavier
Side
Garden in lawn with mature hedging
Rear
Fully enclosed with tiled patio and garden in lawn
Notice
Please note we have not tested any apparatus, fixtures, fittings, or services. Interested parties must undertake their own investigation into the working order of these items. All measurements are approximate and photographs provided for guidance only.
As you enter the property, you are greeted by a bright and spacious lounge situated at the rear, providing beautiful views of the rear garden. The modern fitted kitchen comes complete with integrated appliances, making meal preparation a breeze.
Upstairs, you will find three bedrooms, including a master ensuite, perfect for a growing family or those who enjoy having guests over. The sleek and modern family bathroom is sure to impress with its contemporary design.
Additional features of this property include double glazing windows and gas central heating, ensuring a warm and comfortable living environment all year round. The garden, which is in lawn to the front, side, and rear, offers plenty of space for outdoor activities, with a tiled patio area perfect for al fresco dining or relaxing in the sun.
Don`t miss out on the opportunity to make this beautiful property your new home. Contact us today to arrange a viewing and see for yourself all that No 92 Upper Malone Park has to offer.
GROUND FLOOR
Entrance Hall
Lounge - 16'2" (4.93m) x 15'3" (4.65m)
Laminate flooring, feature fireplace, double doors to rear
Kitchen - 12'6" (3.81m) x 9'5" (2.87m)
White modern fitted kitchen with a range of high and low level units, formica work surfaces, white sink units with drainer, ceramic hob with overhead stainless steel extractor fan with tiled backsplash, built in oven and microwave, integrated dishwasher, fridge freezer and washing machine, breakfast bar, laminate flooring and ceiling spots
WC - 5'4" (1.63m) x 4'10" (1.47m)
Low flush WC, vanity unit wash hand basin
FIRST FLOOR
Landing
Bedroom (1) - 13'3" (4.04m) x 10'3" (3.12m)
Access to Ensuite
Ensuite - 7'1" (2.16m) x 3'1" (0.94m)
White suite comprising of shower cubicle, vanity unit wash hand basin, low flush WC, fully tiled walls, black towel rail
Bedroom (2) - 8'4" (2.54m) x 8'3" (2.51m)
Built in wardrobe
Bedroom (3) - 8'11" (2.72m) x 6'2" (1.88m)
Bathroom - 6'0" (1.83m) x 5'10" (1.78m)
White suite comprising of panel bath with shower screen and wall shower, vanity unit wash hand basin, low flush WC, fully tiled walls, black towel rail
OUTSIDE
Front
Garden in lawn with brick pavier
Side
Garden in lawn with mature hedging
Rear
Fully enclosed with tiled patio and garden in lawn
Notice
Please note we have not tested any apparatus, fixtures, fittings, or services. Interested parties must undertake their own investigation into the working order of these items. All measurements are approximate and photographs provided for guidance only.
I love this house… What do I do next?
-

Arrange a viewing
Contact us today to arrange a viewing for this property.
Arrange a viewing -

Give us a call
Talk to one of our friendly staff to find out more.
Call us today -

Get me a mortgage
We search our comprehensive lender panel for suitable mortgage deals.
Find out more -

How much is my house worth
We provide no obligation property valuations.
Free valuations

