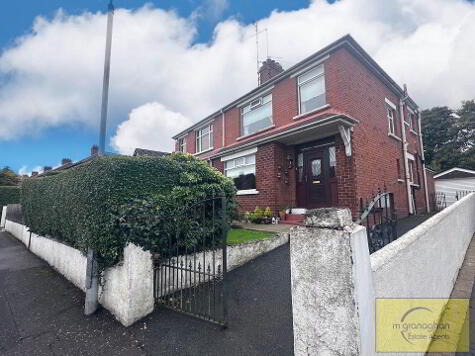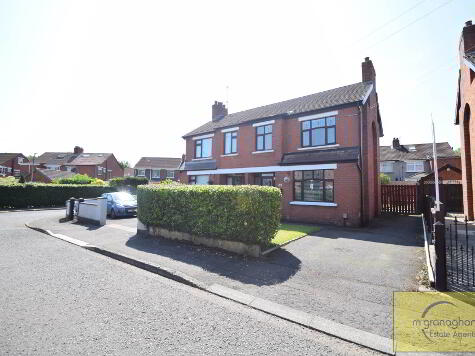Cookie Policy: This site uses cookies to store information on your computer. Read more
Share with a friend
93 Willowvale Avenue, Stewartstown, Belfast, BT11 9JY
- Semi-detached House
- 3 Bedrooms
- 1 Reception
Key Information
| Address | 93 Willowvale Avenue, Stewartstown, Belfast, BT11 9JY |
|---|---|
| Style | Semi-detached House |
| Bedrooms | 3 |
| Receptions | 1 |
| Heating | Oil |
| EPC Rating | E45/D63 |
| Status | Sold |
Property Features at a Glance
- Semi Detached Residence
- Stunning Views To Rear
- Open Plan Living And Dining Area
- Downstairs Wet Room With Bath And Shower
- Downstairs Bedroom With Patio Doors To Rear
- Utility Room
- Two Further Good Size Bedrooms
- White Shower Room
- Oil Fired Central Heating
- Double Glazed Windows
- Floored Attic
- Pavier Driveway To Front
- Wheelchair Access To Side
- Patio Area To Rear Of Property
Additional Information
This semi-detached residence is based in the ever popular Willowvale Area located off Stewartstown Road. This would be the perfect opportunity for any growing family looking to get their foot on the property ladder !!
Internally the property benefits from a good sized reception room, open plan kitchen/living area, bedroom and downstairs wet room.
Upstairs boasts two good sized bedrooms, one with built in wardrobes, utility room and white shower room finished with ceramic tile flooring. Additional benefits include oil fired central heating and double glazed windows
Stunning views to the rear of the home, easy access to local amenities as well as strolling distance to local schools and bus routes only add to the appeal of this home.
Early viewing would be essential to avoid disappointment!
Internally the property benefits from a good sized reception room, open plan kitchen/living area, bedroom and downstairs wet room.
Upstairs boasts two good sized bedrooms, one with built in wardrobes, utility room and white shower room finished with ceramic tile flooring. Additional benefits include oil fired central heating and double glazed windows
Stunning views to the rear of the home, easy access to local amenities as well as strolling distance to local schools and bus routes only add to the appeal of this home.
Early viewing would be essential to avoid disappointment!
Ground Floor
- ENTRANCE HALL:
- Front porch
- LIVING ROOM:
- 3.84m x 6.78m (12' 7" x 22' 3")
Open plan living dining area, bay window, laminate flooing - KITCHEN/DINING AREA:
- 4.65m x 2.41m (15' 3" x 7' 11")
Open plan, intergrated oven and hob, high and low level units, formica work surfaces, intergrated dishwasher, laminate flooring - WET ROOM
- 1.82m x 2.5m (5' 12" x 8' 2")
Bath and shower, low flush W/C, ceramic tile flooring, fully tiled walls - BEDROOM (1):
- 2.92m x 4.31m (9' 7" x 14' 2")
Patio doors to rear, laminate flooring
First Floor
- LANDING:
- UTILITY ROOM:
- 2.85m x 2.41m (9' 4" x 7' 11")
Formica worktops, plumbed for washing machine and tumble dryer, stainless steel sink drainer - BEDROOM (2):
- 2.79m x 3.56m (9' 2" x 11' 8")
Built in slide wardrobes, laminate flooring - BEDROOM (3):
- 2.65m x 3.04m (8' 8" x 9' 12")
- SHOWER ROOM:
- 1.92m x 2.38m (6' 4" x 7' 10")
Shower cubicle, low flush W/C, vanity unit wash hand basin, fully tiled walls, ceramic tiled flooring
Second Floor
- ROOFSPACE:
- 5.68m x 2.88m (18' 8" x 9' 5")
Floored for storage
Outside
- Front: Easily maintained forecourt, pavier driveway
Rear: Enclosed patio area
Directions
Stewartstown
I love this house… What do I do next?
-

Arrange a viewing
Contact us today to arrange a viewing for this property.
Arrange a viewing -

Give us a call
Talk to one of our friendly staff to find out more.
Call us today -

Get me a mortgage
We search our comprehensive lender panel for suitable mortgage deals.
Find out more -

How much is my house worth
We provide no obligation property valuations.
Free valuations

