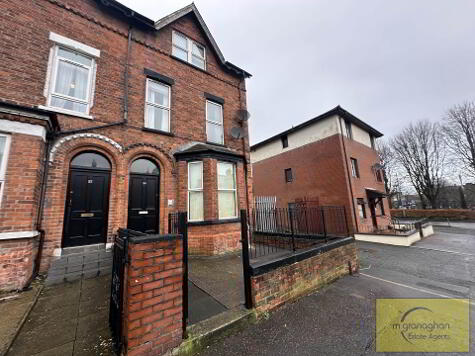Cookie Policy: This site uses cookies to store information on your computer. Read more
Share with a friend
95 Ballymurphy Road Belfast, BT12 7JN
- Terrace House
- 4 Bedrooms
- 1 Reception
Key Information
| Address | 95 Ballymurphy Road Belfast, BT12 7JN |
|---|---|
| Style | Terrace House |
| Bedrooms | 4 |
| Receptions | 1 |
| Heating | Oil |
| EPC Rating | E42/C71 |
| Status | Sold |
Property Features at a Glance
- Mid Terrace Residence
- Spacious Reception Room
- Fully Fitted Kitchen
- Downstairs Bathroom Suite
- Four Good Size Bedrooms
- Oil Fired Central Heating
- Double Glazed Windows
- Tiled Forecourt
- Patio Area To Rear
- Garden In Lawn To Rear
Additional Information
What is there to think about? You could buy this outstanding family home for as little as £198.90 per month through Co-Ownership... TEL: 90 30 90 30 and speak to Mark, our fully qualified mortgage adviser, who is regulated by the FS... We do not charge for our mortgage advice!
An excellent opportunity to purchase a mid terrace property ideally positioned in the Upper Springfield Road.
This well-appointed property offers spacious accommodation that has plenty of potential and would suit any investor or first time buyer.
Briefly comprising a spacious lounge, fully fitted kitchen, downstairs bathroom and four good size bedrooms. Other attributes include oil fired central heating, double glazed windows, tiled forecourt, patio area and garden in lawn to rear.
We anticipate a high level of interest and would therefore urge immediate internal inspection to avoid disappointment.
Mortgage & Rent Terms: Purchase Price £74.950 Mortgage amount £37.475 monthly payment of £121.30 based on interest rate of 2.95% fixed for two years. The overall cost for comparison is 4.0% APR. The actual rate will depend on your circumstances. Ask for a personalised illustration. Early repayment charges apply. Co-Ownership rent based on £37.475 monthly payment £77.60 based on a current interest rate of 2.95%. Rents are reviewed annually. Patricia McGranaghan t/a McGranaghan Mortgages.com is an Appointed Representative of First Complete Limited, which is authorised and regulated by the Financial Conduct Authority. Your home may be repossessed if you do not keep up repayments on your mortgage. The Financial Conduct Authority does not regulate some forms of Buy To Let Mortgages.
An excellent opportunity to purchase a mid terrace property ideally positioned in the Upper Springfield Road.
This well-appointed property offers spacious accommodation that has plenty of potential and would suit any investor or first time buyer.
Briefly comprising a spacious lounge, fully fitted kitchen, downstairs bathroom and four good size bedrooms. Other attributes include oil fired central heating, double glazed windows, tiled forecourt, patio area and garden in lawn to rear.
We anticipate a high level of interest and would therefore urge immediate internal inspection to avoid disappointment.
Mortgage & Rent Terms: Purchase Price £74.950 Mortgage amount £37.475 monthly payment of £121.30 based on interest rate of 2.95% fixed for two years. The overall cost for comparison is 4.0% APR. The actual rate will depend on your circumstances. Ask for a personalised illustration. Early repayment charges apply. Co-Ownership rent based on £37.475 monthly payment £77.60 based on a current interest rate of 2.95%. Rents are reviewed annually. Patricia McGranaghan t/a McGranaghan Mortgages.com is an Appointed Representative of First Complete Limited, which is authorised and regulated by the Financial Conduct Authority. Your home may be repossessed if you do not keep up repayments on your mortgage. The Financial Conduct Authority does not regulate some forms of Buy To Let Mortgages.
Ground Floor
- ENTRANCE HALL:
- Laminate flooring
- RECEPTION:
- 4.34m x 3.76m (14' 3" x 12' 4")
Laminate flooring, feature fire place - KITCHEN:
- 4.19m x 1.96m (13' 9" x 6' 5")
Range of high and low level units, formica work surfaces. stainless steel drink drainer, plumbed for washing machine, part tiled walls, ceramic flooring - BATHROOM:
- 2.44m x 1.42m (8' 0" x 4' 8")
White suite comprising panel bath, low flush W/C, pedestal wash hand basin, ceramic flooring
First Floor
- LANDING:
- BEDROOM (1):
- 2.97m x 2.13m (9' 9" x 7' 0")
- BEDROOM (2):
- 3.28m x 3.2m (10' 9" x 10' 6")
- BEDROOM (3):
- 3.68m x 3.35m (12' 1" x 11' 0")
- BEDROOM (4):
- 2.74m x 3.07m (9' 0" x 10' 1")
Outside
- Front: Tiled forecourt
Rear: Patio area, garden in lawn
Directions
Upper Springfield
I love this house… What do I do next?
-

Arrange a viewing
Contact us today to arrange a viewing for this property.
Arrange a viewing -

Give us a call
Talk to one of our friendly staff to find out more.
Call us today -

Get me a mortgage
We search our comprehensive lender panel for suitable mortgage deals.
Find out more -

How much is my house worth
We provide no obligation property valuations.
Free valuations

