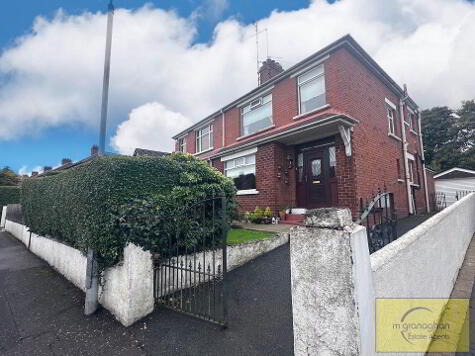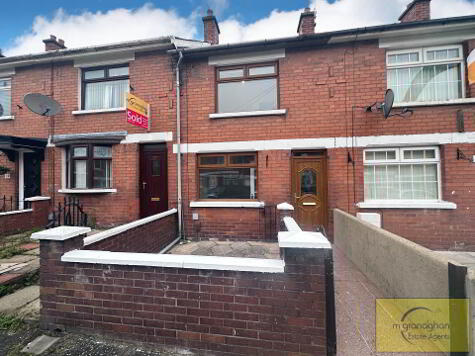Share with a friend
98 Glenholm Park Belfast, BT8 6LR
- Semi-detached House
- 3 Bedrooms
- 2 Receptions
Key Information
| Address | 98 Glenholm Park Belfast, BT8 6LR |
|---|---|
| Style | Semi-detached House |
| Bedrooms | 3 |
| Receptions | 2 |
| Bathrooms | 1 |
| Heating | Oil |
| EPC Rating | |
| Status | Sold |
Property Features at a Glance
- Semi-Detached Residence
- Two Spacious Reception Rooms
- Modern Fitted Kitchen
- Downstairs W/C
- Three Good Size Bedrooms
- Family Bathroom Suite
- Oil Fired Central Heating
- Double Glazed Windows
- Driveway to front with a mature front garden with shrubs, Detached garage
- Extensive Large Garden to Rear
Additional Information
Holm Sweet Holm!
McGranaghan Estate Agents are delighted to present this beautifully presented semi-detached residence to the open market. Sitting on a mature and private site on the Four Winds, this home will appeal to growing families or first time buyers looking an opportunity to get on the property ladder.
The ground floor of the property comprises two bright and spacious reception rooms, a modern fitted kitchen and downstairs W/C. The first floor boosts three good sized bedrooms and a white family bathroom suite.
Externally, the property benefits from a detached garage, an easily maintained lawn with mature shrubs and driveway for parking leading to rear. The rear of the property is fully enclosed with trees, hedging and shows off extensive large lawn and a patio sitting area.
Glenholm Park is a very convenient place to live with easy access to Belfast City and Forestside Shopping Centre. There is plenty of local transport available and a range of local amenities including the impressive Four Winds bar and restaurant.
To arrange a viewing or for further information please contact our helpful sales team now on 90 30 90 30. We are confident this will not be on the market long
THE PROPERTY COMPRISES:
Ground Floor
ENTRANCE HALL: Laminate flooring
RECEPTION: (1): 11' 6"x 11' 3" (3.55m x 3.47m) Laminate flooring, ceiling cornice
RECEPTION: (2): 10' 9” x 11’ 6” (3.34m x 3.56m) Feature fireplace, ceiling cornice
KITCHEN: 12' 6" x 7' 7" (3.87m x 2.35m) Modern fitted kitchen with a range of high and low level units, stainless steel sink drainer, plumbed for dishwasher, built in fridge freezer, part tile walls, laminate flooring
DOWNSTAIRS BATHROOM: 4' 1" x 4' 4" (1.28m x 1.37m) Low flush W/C, hand wash basin, ceramic tiled floor
First Floor
BEDROOM (1): 11' 3" x 11' 5" (3.47m x 3.52m) Built in robes
BEDROOM (2): 11' 1" x 11' 2" (3.39m x 3.44m)
BEDROOM (3): 8’ 5" x 7' 9" (2.61m x 2.41m)
BATHROOM: 7' 7" x 8' 0" (2.35m x 2.46m) White suite comprising of walk in shower cubicle and overhead electric shower, low flush WC, vanity wash hand basin,spotlights, fully tiled walls and ceramic tile floors, chrome towel rail and built in storage.
Outside
FRONT: Wrought iron gates leading to tarmac driveway with mature front garden with surrounding trees and shrubs that leads to Detached garage
GARAGE: Up and Over Doors
REAR: Extensive large private gardens to rear, fully enclosed with mature trees,hedging and patio area ideal for outdoor family living.
I love this house… What do I do next?
-

Arrange a viewing
Contact us today to arrange a viewing for this property.
Arrange a viewing -

Give us a call
Talk to one of our friendly staff to find out more.
Call us today -

Get me a mortgage
We search our comprehensive lender panel for suitable mortgage deals.
Find out more -

How much is my house worth
We provide no obligation property valuations.
Free valuations

