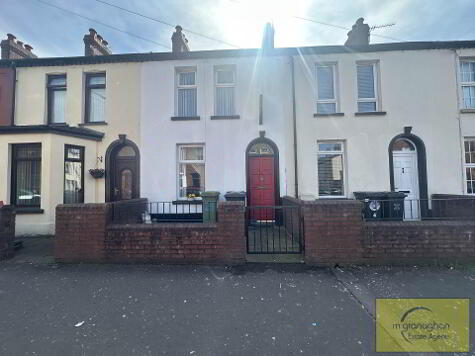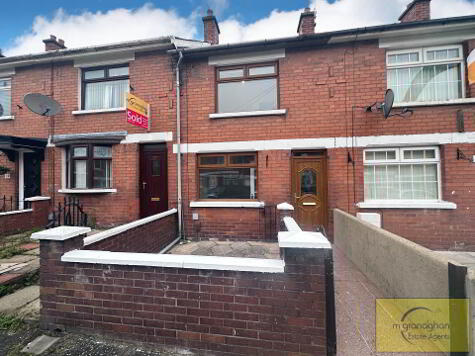Cookie Policy: This site uses cookies to store information on your computer. Read more
Share with a friend
Apartment 1 2 &3, 35 Cromwell Road Belfast, BT7 1JW
- Apartment
- 2 Bedrooms
- 1 Reception
Key Information
| Address | Apartment 1 2 &3, 35 Cromwell Road Belfast, BT7 1JW |
|---|---|
| Style | Apartment |
| Bedrooms | 2 |
| Receptions | 1 |
| Heating | Gas |
| EPC Rating | E47/D63 |
| Status | Sold |
Property Features at a Glance
- Large End Terrace Property Converted Into Three Apartments
- Investment Opportunity
- A Ground Floor, First Floor & Second Floor Apartment
- On The Open Market As One Lot
- Spacious Lounge
- Fitted Kitchen
- Two Double Bedrooms Per Apartment
- White Shower Room
- Gas Fired Central Heating
- Double Glazed Windows
Additional Information
Investment Opportunity!!! On The Open Market As One Lot!!! Do Not Miss Out!!!
Well presented throughout; these three perfectly positioned apartments are ideal for any potential investor seeking a solid rental return in an increasingly popular South Belfast Area.
Three Apartments, each offering comfortable and spacious living accommodation comprising a spacious lounge, fitted kitchen, two double bedrooms per apartment and white shower room.
Located in the extremely sought after University Area, the apartments are currently fully let and are within walking distance to well established Queens University, Belfast City centre, restaurants, transport routes and the stunning Belfast Botanical Gardens.
Viewing is strictly by appointment... We urge immediate inspection to avoid disappointment.
Apt 1 - 9495-0623-6410-0987-2922 E47/D63
Apt 2 - 9665-0623-6410-1957-2926 D58/D68
Apt 3 - 0362-2997-0431-9625-3251 E41/D55
Well presented throughout; these three perfectly positioned apartments are ideal for any potential investor seeking a solid rental return in an increasingly popular South Belfast Area.
Three Apartments, each offering comfortable and spacious living accommodation comprising a spacious lounge, fitted kitchen, two double bedrooms per apartment and white shower room.
Located in the extremely sought after University Area, the apartments are currently fully let and are within walking distance to well established Queens University, Belfast City centre, restaurants, transport routes and the stunning Belfast Botanical Gardens.
Viewing is strictly by appointment... We urge immediate inspection to avoid disappointment.
Apt 1 - 9495-0623-6410-0987-2922 E47/D63
Apt 2 - 9665-0623-6410-1957-2926 D58/D68
Apt 3 - 0362-2997-0431-9625-3251 E41/D55
Apartment (1)
- LOUNGE:
- 2.91m x 3.89m (9' 7" x 12' 9")
- KITCHEN:
- 3.28m x 3.13m (10' 9" x 10' 3")
Range of high and low level units, formica work surfaces, stainless steel sink drainer, ceramic tile flooring - UTILITY ROOM:
- 1.14m x 2.78m (3' 9" x 9' 1")
Pedestal wash hand basin, part tiled walls, laminate flooring - BEDROOM (1):
- 3.74m x 4.79m (12' 3" x 15' 9")
- BEDROOM (2):
- 2.39m x 4.19m (7' 10" x 13' 9")
- BATHROOM:
- 2.04m x 1.67m (6' 8" x 5' 6")
Shower cubicle, low flush w/c, pedestal wash hand basin, pvc wall panel, ceramic tile flooring
Apartment (2)
- LOUNGE:
- 3.26m x 3.13m (10' 8" x 10' 3")
Laminate flooring - KITCHEN:
- 2.68m x 3.05m (8' 10" x 10' 0")
Range of high and low level units, formica work surfaces, stainless steel sink drainer, pvc wall panel, ceramic tile flooring - BEDROOM (1):
- 2.23m x 3.98m (7' 4" x 13' 1")
- BEDROOM (2):
- 3.27m x 2.51m (10' 9" x 8' 3")
- BATHROOM:
- 1.96m x 1.46m (6' 5" x 4' 9")
Shower cubicle, low flush w/c, pedestal wash hand basin, part tiled walls, laminate flooring
Apartment (3)
- LOUNGE:
- 5.21m x 3.3m (17' 1" x 10' 10")
- KITCHEN:
- 4.39m x 3.1m (14' 5" x 10' 2")
Range of high and low level units, formica work surfaces, ceramic sink drainer, ceramic tile flooring - BEDROOM (1):
- 3.58m x 3.22m (11' 9" x 10' 7")
- BEDROOM (2):
- 2.42m x 3.86m (7' 11" x 12' 8")
- ROOFSPACE:
- Floored for storage
- BATHROOM:
- 1.35m x 2.45m (4' 5" x 8' 0")
Shower cubicle, low flush w/c, pedestal wash hand basin, pvc wall panel, ceramic tile flooring
Directions
Botanic
I love this house… What do I do next?
-

Arrange a viewing
Contact us today to arrange a viewing for this property.
Arrange a viewing -

Give us a call
Talk to one of our friendly staff to find out more.
Call us today -

Get me a mortgage
We search our comprehensive lender panel for suitable mortgage deals.
Find out more -

How much is my house worth
We provide no obligation property valuations.
Free valuations

