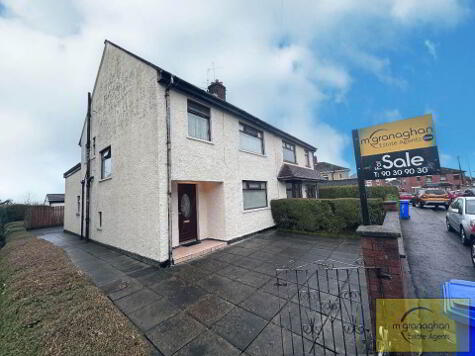Share with a friend
Apartment 2 1d Fruithill Park Belfast, BT11 8GD
- Apartment
- 2 Bedrooms
- 1 Reception
Key Information
| Address | Apartment 2 1d Fruithill Park Belfast, BT11 8GD |
|---|---|
| Style | Apartment |
| Bedrooms | 2 |
| Receptions | 1 |
| Bathrooms | 1 |
| Heating | Gas |
| EPC Rating | |
| Status | Sold |
Property Features at a Glance
- Exceptional Ground Floor Apartment
- Spacious Open Plan Living
- Modern Fitted Kitchen
- Two Good Size Bedrooms
- Master Ensuite with Shower Cubicle
- Luxurious Family Bathroom
- Gas Central Heating
- Double Glazed Windows
- Secure Gated Parking
- Sought After Location
Additional Information
This ground floor apartment is without question one of the finest in West Belfast. The development itself is superbly located close to all the local amenities and with great access to both Belfast and Lisburn.
The apartment block is tucked away off Fruithill Park making it private and quiet with an array of restaurants, shops and all other amenities in close proximity. You can only fully appreciate this on internal inspection.
The property offers an open plan lounge, fully fitted modern kitchen, two bedrooms with master ensuite and luxurious family bathroom. Other attributes include gas fired central heating, Upvc double glazing and secure communal car parking.
The sale of this exceptional home offers an ideal opportunity to purchase a unique apartment.
Viewing is strictly by appointment.
Property Comprises:
OPEN PLAN LIVING/KITCHEN: 21’5” x 10’ 3” (6.56m x 3.16m)
LOUNGE:
KITCHEN: Modern fitted kitchen with a range of high and low units, formica work surfaces, built in hob and oven with stainless steel splash back and extractor fan, integrated dishwasher, integrated built in fridge freezer, integrated washing machine, part tiled walls and ceramic tiled flooring.
BEDROOM (1) : 11’4” x 10’7” (3.50m x 3.29m) Vinyl flooring, access to ensuite
ENSUITE: 6’9” x 6’0” (2.13m x 1.85m) White suite comprising of a shower cubicle with electric shower, low flush W/C, pedestal wash hand basin, pvc wall covering, and ceramic tiled floors
BEDROOM (2): 11’ 4” x 8’ 9” (3.49m x 2.73m) Vinyl flooring
BATHROOM: 7’ 3” x 6’ 4” (2.24m x 1.96m) Luxurious modern suite comprising of a shower cubicle with power shower, low flush WC, vanity unit wash hand basin, fully tiled floor and wall tiles
OUTSIDE: Secure car parking with communal spaces
I love this house… What do I do next?
-

Arrange a viewing
Contact us today to arrange a viewing for this property.
Arrange a viewing -

Give us a call
Talk to one of our friendly staff to find out more.
Call us today -

Get me a mortgage
We search our comprehensive lender panel for suitable mortgage deals.
Find out more -

How much is my house worth
We provide no obligation property valuations.
Free valuations

