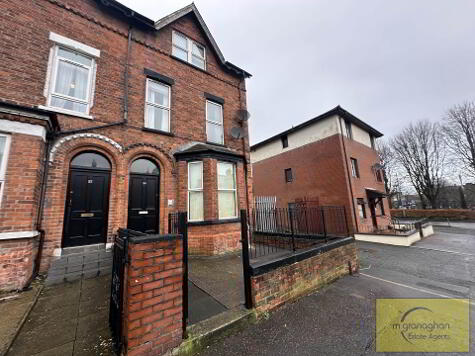Share with a friend
Apartment 3b 60 Brookhill Avenue, Brookvale Manor, Belfast, BT14 6BS
- Apartment
- 2 Bedrooms
- 1 Reception
Key Information
| Address | Apartment 3b 60 Brookhill Avenue, Brookvale Manor, Belfast, BT14 6BS |
|---|---|
| Style | Apartment |
| Bedrooms | 2 |
| Receptions | 1 |
| EPC Rating | E46/C74 |
| Status | Sold |
Property Features at a Glance
- Excellent Second Floor Apartment
- Bright and Spacious Lounge
- Fitted Kitchen
- Two Good Sized Bedrooms
- Family Bathroom Suite
- Economy 7 heating
- Double Glazed Windows
- Car Parking To Rear
- Close to Local Shops, Schools and Other Amenities
- Sought After Location
Additional Information
Looking a penthouse apartment within walking distance from the waterworks park in North Belfast? 3B Brookhill Avenue is exactly what you’re looking for.
The accommodation inside comprising of a entrance hall on the ground floor with stairs leading to, a bright lounge/dining area that offers views of the Waterworks park, a fitted kitchen with ample space, two double bedrooms one with built in wardrobes and a family bathroom suite.
Additional benefits include economy 7 heating system, double glazed windows and car parking to rear.
Situated on an excellent site within a very popular development just off the Antrim Road next to a bundle of local shops, schools and other amenities with pleasent views over the Water Works, this property is sure to appeal to a range of potential buyers and would be perfect for first time buyers wanting to take their first step on the property ladder or investors seeking a good rental return.
Early viewings are essential to avoid disappointment. Call our helpful sales team now!
THE PROPERTY COMPRISES:
Second Floor:
ENTRANCE HALL:
LOUNGE: 13’ 3” x 14’ 1” (4.08m x 4.30m) Laminate floors
KITCHEN: 10’ 2” x 7’ 9” (3.11m x 2.41m) Range of high and low level units, formica work surfaces, plumb for washing machine, part tile walls, ceramic tile flooring
BEDROOM (1): 7’ 3” x 7’ 4” (2.24m x 2.62m) Built in robes
BEDROOM (2): 10’ 5” x 8’ 8” (3.22m x 2.71m)
BATHROOM: 6’ 2” x 6’ 1” (1.91m x 1.88m) Family bathroom suite comprising a panel bath with overhead shower, pedestal wash hand basin, low flush W/C, part tile walls, ceramic tile floors
Outside:
Car parking to rear
I love this house… What do I do next?
-

Arrange a viewing
Contact us today to arrange a viewing for this property.
Arrange a viewing -

Give us a call
Talk to one of our friendly staff to find out more.
Call us today -

Get me a mortgage
We search our comprehensive lender panel for suitable mortgage deals.
Find out more -

How much is my house worth
We provide no obligation property valuations.
Free valuations

