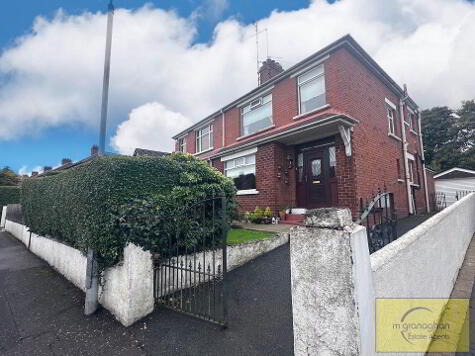Cookie Policy: This site uses cookies to store information on your computer. Read more
Share with a friend
Apt 2 Doire Beag, 161 Andersonstown Road Belfast, BT11 9EA
- Apartment
- 2 Bedrooms
- 1 Reception
Key Information
| Address | Apt 2 Doire Beag, 161 Andersonstown Road Belfast, BT11 9EA |
|---|---|
| Style | Apartment |
| Bedrooms | 2 |
| Receptions | 1 |
| Heating | Gas |
| EPC Rating | C72/C74 |
| Status | Sold |
Property Features at a Glance
- Ground Floor Apartment
- Spacious Lounge/Dining Area
- Open Plan Kitchen
- Two Good Size Bedrooms
- Ensuite Shower Room
- White Bathroom Suite
- Gas Fired Central Heating
- Double Glazed Windows
- Communal Car Parking
Additional Information
A truly outstanding ground floor apartment positioned within a delightful site in the very popular Doire Beag development.
The accommodation has been presented to a high specification enjoying a bright internal layout comprising a spacious lounge/dining area, fully fitted kitchen, two well proportioned bedrooms; one with ensuite shower room and white main bathroom suite.
Additional benefits include close proximity to local schools, shops and easy access to both Lisburn and Belfast City Centre, as well as secure car parking.
This is a property that offers well presented accommodation complemented by stylish presentation throughout.
Early viewing would be essential to avoid disappointment.
The accommodation has been presented to a high specification enjoying a bright internal layout comprising a spacious lounge/dining area, fully fitted kitchen, two well proportioned bedrooms; one with ensuite shower room and white main bathroom suite.
Additional benefits include close proximity to local schools, shops and easy access to both Lisburn and Belfast City Centre, as well as secure car parking.
This is a property that offers well presented accommodation complemented by stylish presentation throughout.
Early viewing would be essential to avoid disappointment.
Ground Floor
- ENTRANCE HALL:
- Laminate flooring, storage
- OPEN PLAN:
- 6.88m x 3.6m (22' 7" x 11' 10")
Lounge: laminate flooring
Kitchen: range of high and low level units, formica worktops, stainless steel sink drainer, plumbed for washing machine, integrated hob & oven, ceramic wall tiles
Dining: laminate flooring - BEDROOM (1):
- 3.36m x 3.67m (11' 0" x 12' 0")
- ENSUITE SHOWER ROOM:
- 1.12m x 2.24m (3' 8" x 7' 4")
White suite comprising walk in shower cubicle, low flush W/C, pedestal wash hand basin, ceramic wall tiles - BEDROOM (2):
- 3.36m x 3.23m (11' 0" x 10' 7")
- BATHROOM:
- 2.51m x 1.78m (8' 3" x 5' 10")
White suite comprising panel bath with overhead shower & screen, low flush W/C, pedestal wash hand basin, part tiled walls
Outside
- Communal car parking
Directions
Andersonstown
I love this house… What do I do next?
-

Arrange a viewing
Contact us today to arrange a viewing for this property.
Arrange a viewing -

Give us a call
Talk to one of our friendly staff to find out more.
Call us today -

Get me a mortgage
We search our comprehensive lender panel for suitable mortgage deals.
Find out more -

How much is my house worth
We provide no obligation property valuations.
Free valuations

