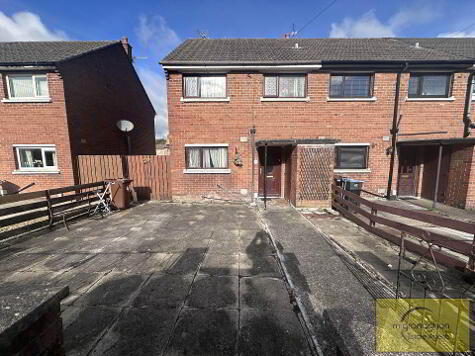Cookie Policy: This site uses cookies to store information on your computer. Read more
Share with a friend
Apt 3, 486 Antrim Road Belfast, BT15 5GF
- Apartment
- 2 Bedrooms
- 1 Reception
Key Information
| Address | Apt 3, 486 Antrim Road Belfast, BT15 5GF |
|---|---|
| Style | Apartment |
| Bedrooms | 2 |
| Receptions | 1 |
| Bathrooms | 1 |
| Heating | Gas |
| EPC Rating | C73/C73 |
| Status | Sold |
Property Features at a Glance
- First Floor Apartment Located in Sought After Location
- Bright and Spacious Accommodation Throughout
- Open Plan Lounge and Kitchen
- Two Good Sized Bedrooms
- White Family Bathroom Suite
- Gas Fired Central Heating
- Double Glazed Windows
- Excellent Location Close to Local Amenities
- Will Appeal to a Wide Range of Buyers
- Chain Free Sale
Additional Information
This lovely first floor apartment is located in the bustling city of Belfast, in County Antrim. Priced at a modest £87,500, it offers fantastic value for money.
The apartment boasts two generously sized bedrooms, providing ample space for a couple or small family. Additionally, it has a well appointed modern bathroom, complete with contemporary fixtures and fittings.
The apartment`s reception room is a bright, airy space, perfect for relaxing in after a hard day`s work. It is a wonderful place to unwind and enjoy some quality time with loved ones.
The apartment is kept warm and cosy thanks to the efficient gas central heating system. This feature is sure to be appreciated during the colder months.
The apartment is located in a well established area with great local amenities. There are plenty of shops, restaurants, and pubs nearby, making it a convenient location for anyone who wants to be close to the action.
Overall, this lovely apartment is a fantastic opportunity for anyone looking to get on the property ladder in Belfast. Its combination of location, generous space, and affordability makes it an ideal choice for first-time buyers or savvy investors. Don`t miss out book a viewing today!
First Floor
Entrance Hall
Laminate flooring access to rooms
Lounge / Dining - 14'3" (4.34m) x 12'1" (3.68m)
Lounge: Large bay windows with laminate flooring
Kitchen
Modern fitted kitchen with a range of high and level units, formica work surfaces, stainless steel sink drainer, integrated oven and hob with overhead stainless steel extractor fan, plumbed for washing machine, part tiled walls and laminate flooring
Bedroom One - 12'7" (3.84m) x 6'4" (1.93m)
Bedroom Two - 8'3" (2.51m) x 8'3" (2.51m)
Bathroom - 8'5" (2.57m) x 1'0" (0.3m)
White family bathroom suite comprising of panel bath, low flush W/C, pedestal wash hand basin, part tile walls, ceramic tile flooring
Notice
Please note we have not tested any apparatus, fixtures, fittings, or services. Interested parties must undertake their own investigation into the working order of these items. All measurements are approximate and photographs provided for guidance only.
The apartment boasts two generously sized bedrooms, providing ample space for a couple or small family. Additionally, it has a well appointed modern bathroom, complete with contemporary fixtures and fittings.
The apartment`s reception room is a bright, airy space, perfect for relaxing in after a hard day`s work. It is a wonderful place to unwind and enjoy some quality time with loved ones.
The apartment is kept warm and cosy thanks to the efficient gas central heating system. This feature is sure to be appreciated during the colder months.
The apartment is located in a well established area with great local amenities. There are plenty of shops, restaurants, and pubs nearby, making it a convenient location for anyone who wants to be close to the action.
Overall, this lovely apartment is a fantastic opportunity for anyone looking to get on the property ladder in Belfast. Its combination of location, generous space, and affordability makes it an ideal choice for first-time buyers or savvy investors. Don`t miss out book a viewing today!
First Floor
Entrance Hall
Laminate flooring access to rooms
Lounge / Dining - 14'3" (4.34m) x 12'1" (3.68m)
Lounge: Large bay windows with laminate flooring
Kitchen
Modern fitted kitchen with a range of high and level units, formica work surfaces, stainless steel sink drainer, integrated oven and hob with overhead stainless steel extractor fan, plumbed for washing machine, part tiled walls and laminate flooring
Bedroom One - 12'7" (3.84m) x 6'4" (1.93m)
Bedroom Two - 8'3" (2.51m) x 8'3" (2.51m)
Bathroom - 8'5" (2.57m) x 1'0" (0.3m)
White family bathroom suite comprising of panel bath, low flush W/C, pedestal wash hand basin, part tile walls, ceramic tile flooring
Notice
Please note we have not tested any apparatus, fixtures, fittings, or services. Interested parties must undertake their own investigation into the working order of these items. All measurements are approximate and photographs provided for guidance only.
I love this house… What do I do next?
-

Arrange a viewing
Contact us today to arrange a viewing for this property.
Arrange a viewing -

Give us a call
Talk to one of our friendly staff to find out more.
Call us today -

Get me a mortgage
We search our comprehensive lender panel for suitable mortgage deals.
Find out more -

How much is my house worth
We provide no obligation property valuations.
Free valuations
