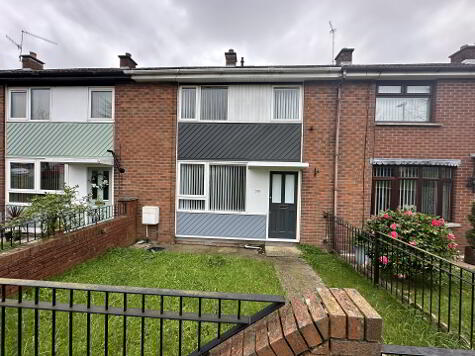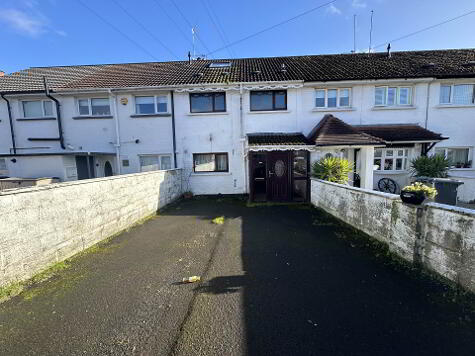Cookie Policy: This site uses cookies to store information on your computer. Read more
Share with a friend
Apt 33, Cavanmore Gardens Belfast, BT11 8LZ
- Apartment
- 3 Bedrooms
- 1 Reception
Key Information
| Address | Apt 33, Cavanmore Gardens Belfast, BT11 8LZ |
|---|---|
| Price | Offers around £127,500 |
| Style | Apartment |
| Bedrooms | 3 |
| Receptions | 1 |
| Bathrooms | 1 |
| Heating | Gas |
| EPC Rating | C70/C74 |
| Status | For sale |
Property Features at a Glance
- Ground Floor Apartment Located In Quiet Residental Area
- Bright and Spacious Lounge
- Modern Fitted Kitchen with Access to Rear
- Three Good Size Bedrooms
- White Family Bathroom Suite
- Gas Fired Central Heating
- Upvc Double Glazed Windows
- Outdoor Garden Space
- Chain Free Sale
- Excellent Location Close to Local Amenities
Additional Information
Located in the heart of West Belfast, this delightful ground floor apartment is now on the market at a price of £127,500. The property is ideally situated in a quiet residential area, providing a peaceful and tranquil retreat from the hustle and bustle of daily life.
The apartment boasts a spacious, airy reception room, modern fitted kitchen, three generously sized bedrooms, each offering comfortable and luxurious living with ample space for storage not forgetting the family bathroom.
In addition, this property comes with the added benefits of double glazing and gas central heating, providing a comfortable and cosy environment all year round.
With easy access to local amenities, transport links and schools, this property is in an ideal location. In summary, this impeccably presented apartment has been tastefully decorated, offering an enviable lifestyle at an affordable price. We encourage you to book a viewing today to truly appreciate all that this property has to offer.
GROUND FLOOR
Entrance Hall
Laminate flooring
Lounge - 15'9" (4.8m) x 10'4" (3.15m)
Bay window, ceramic tiled flooring
Kitchen - 7'4" (2.24m) x 10'5" (3.18m)
Modern fitted kitchen with a range of high and low level units, formica work surfaces, stainless steel sink drainer, space for cooker with overhead extractor fan, plumbed for washing machine, part tiled walls, ceramic tiled flooring, access to rear
Bedroom (1) - 11'4" (3.45m) x 10'5" (3.18m)
Ceramic tiled flooring
Bedroom (2) - 11'1" (3.38m) x 8'6" (2.59m)
Ceramic tiled flooring
Bedroom (3) - 9'2" (2.79m) x 7'0" (2.13m)
Ceramic tiled flooring
Bathroom - 8'0" (2.44m) x 4'5" (1.35m)
White family bathroom suite with panel bath, low flush WC, pedestal wash hand basin, ceramic tiled flooring
Outside
Garden area to the rear
Notice
Please note we have not tested any apparatus, fixtures, fittings, or services. Interested parties must undertake their own investigation into the working order of these items. All measurements are approximate and photographs provided for guidance only.
The apartment boasts a spacious, airy reception room, modern fitted kitchen, three generously sized bedrooms, each offering comfortable and luxurious living with ample space for storage not forgetting the family bathroom.
In addition, this property comes with the added benefits of double glazing and gas central heating, providing a comfortable and cosy environment all year round.
With easy access to local amenities, transport links and schools, this property is in an ideal location. In summary, this impeccably presented apartment has been tastefully decorated, offering an enviable lifestyle at an affordable price. We encourage you to book a viewing today to truly appreciate all that this property has to offer.
GROUND FLOOR
Entrance Hall
Laminate flooring
Lounge - 15'9" (4.8m) x 10'4" (3.15m)
Bay window, ceramic tiled flooring
Kitchen - 7'4" (2.24m) x 10'5" (3.18m)
Modern fitted kitchen with a range of high and low level units, formica work surfaces, stainless steel sink drainer, space for cooker with overhead extractor fan, plumbed for washing machine, part tiled walls, ceramic tiled flooring, access to rear
Bedroom (1) - 11'4" (3.45m) x 10'5" (3.18m)
Ceramic tiled flooring
Bedroom (2) - 11'1" (3.38m) x 8'6" (2.59m)
Ceramic tiled flooring
Bedroom (3) - 9'2" (2.79m) x 7'0" (2.13m)
Ceramic tiled flooring
Bathroom - 8'0" (2.44m) x 4'5" (1.35m)
White family bathroom suite with panel bath, low flush WC, pedestal wash hand basin, ceramic tiled flooring
Outside
Garden area to the rear
Notice
Please note we have not tested any apparatus, fixtures, fittings, or services. Interested parties must undertake their own investigation into the working order of these items. All measurements are approximate and photographs provided for guidance only.
I love this house… What do I do next?
-

Arrange a viewing
Contact us today to arrange a viewing for this property.
Arrange a viewing -

Give us a call
Talk to one of our friendly staff to find out more.
Call us today -

Get me a mortgage
We search our comprehensive lender panel for suitable mortgage deals.
Find out more -

How much is my house worth
We provide no obligation property valuations.
Free valuations

