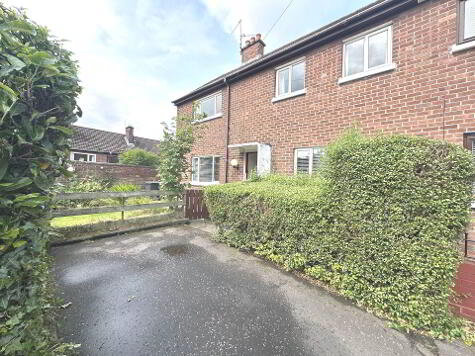Cookie Policy: This site uses cookies to store information on your computer. Read more
Share with a friend
Block A, 29 Old Brewery Lane, Glen Road, Belfast, BT11 8BZ
- Apartment
- 2 Bedrooms
- 1 Reception
Key Information
| Address | Block A, 29 Old Brewery Lane, Glen Road, Belfast, BT11 8BZ |
|---|---|
| Style | Apartment |
| Bedrooms | 2 |
| Receptions | 1 |
| Heating | Gas |
| EPC Rating | B83/B85 |
| Status | Sold |
Property Features at a Glance
- Ground Floor Duplex Apartment
- Private Front Door
- Open Plan Lounge/Dining Area
- Modern Fitted Kitchen
- Two Good Size Bedrooms
- White Bathroom Suite
- Gas Fired Central Heating
- Double Glazed Windows
- Communal Car Parking
- Scree Garden/Decking Area To Rear
Additional Information
Beautifully presented throughout; this fabulous ground floor duplex apartment offers any potential purchaser spacious living accommodation over two floors.
Briefly comprising an open plan lounge/dining area to modern fitted kitchen, two good size bedrooms and white family bathroom suite.
Externally the property benefits from communal car parking and scree garden/decking area to rear.
Situated within a highly sought after location within close proximity to many amenities such as local shops, schools and bus routes. Early viewing is essential to avoid disappointment.
Briefly comprising an open plan lounge/dining area to modern fitted kitchen, two good size bedrooms and white family bathroom suite.
Externally the property benefits from communal car parking and scree garden/decking area to rear.
Situated within a highly sought after location within close proximity to many amenities such as local shops, schools and bus routes. Early viewing is essential to avoid disappointment.
Ground Floor
- ENTRANCE HALL:
- Ceramic flooring, storage
- OPEN PLAN:
- 6.1m x 3.96m (20' 0" x 13' 0")
Lounge: ceramic flooring
Kitchen: range of high and low level units, formica worktops, stainless steel sink drainer, plumbed for washing machine, integrated hob & oven, integrated fridge/freezer, integrated dishwasher, ceramic flooring, ceiling spotlights
Dining: ceramic flooring
First Floor
- LANDING:
- BEDROOM (1):
- 3.96m x 2.74m (13' 0" x 9' 0")
- BEDROOM (2):
- 3.96m x 3.05m (13' 0" x 10' 0")
- BATHROOM:
- 2.79m x 1.91m (9' 2" x 6' 3")
White suite comprising panel bath with overhead electric shower & screen, low flush W/C, pedestal wash hand basin, part tiled walls
Outside
- Front: communal car parking
Rear: scree garden, decking area
Directions
Glen Road
I love this house… What do I do next?
-

Arrange a viewing
Contact us today to arrange a viewing for this property.
Arrange a viewing -

Give us a call
Talk to one of our friendly staff to find out more.
Call us today -

Get me a mortgage
We search our comprehensive lender panel for suitable mortgage deals.
Find out more -

How much is my house worth
We provide no obligation property valuations.
Free valuations

