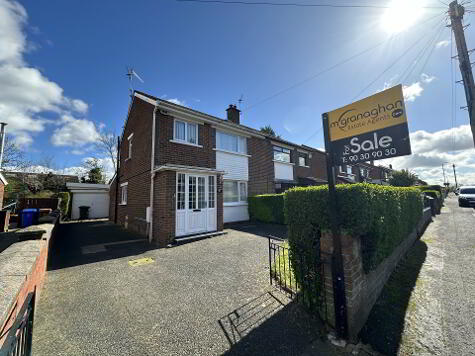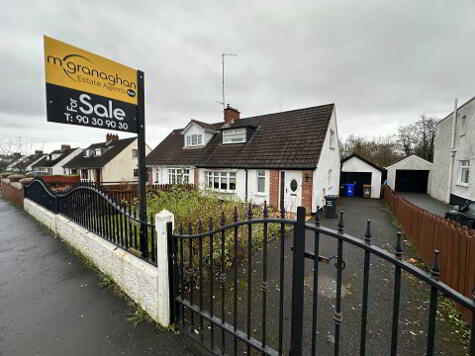Share with a friend
91 Willowvale Avenue Belfast, BT11 9JY
- Semi-detached House
- 3 Bedrooms
- 2 Receptions
Key Information
| Address | 91 Willowvale Avenue Belfast, BT11 9JY |
|---|---|
| Price | Offers over £197,500 |
| Style | Semi-detached House |
| Bedrooms | 3 |
| Receptions | 2 |
| Bathrooms | 1 |
| Heating | Gas |
| Status | For sale |
Property Features at a Glance
- Impressive Semi - Detached Property in Popular Sought After Location
- Two Bright and Spacious Reception Rooms both with Solid Oak Door
- Modern Fully Fitted Kitchen with Integrated Oven and Views of Rear
- Utility Room and Downstairs WC
- Three Good Size Bedrooms with Solid Oak Doors
- Sleek and Stylish Family Bathroom with Walk in Shower
- Gas Fired Central Heating & Double Glazed Windows & Cavity Wall & Loft Insulation
- Good Sized Garden to Rear with New Paved Patio, Guttering and Downspouts
- Conveniently Located Beside Leading Schools, Shops & Other Amenities
- Excellent Family Home Not to be Missed
Additional Information
This beautifully presented semi-detached property in Belfast, County Antrim is perfect for first- time buyers or families looking for a spacious home. The property is situated in the popular residential area of Willowvale.
Entering into the property, you are greeted by a bright and welcoming hallway leading you through to the spacious living area. The generously proportioned living room has a large window, allowing plenty of natural light to flood the room, creating a warm and inviting atmosphere. Continuing through the property, the modern kitchen is fully fitted and equipped with a range of appliances and storage space, making it an ideal space for entertaining guests. The property also benefits from a dining room which is bright ad spacious, allowing for extended entertainment space for family and friends.
Upstairs, the property boasts three large bedrooms, each with ample space for additional bedroom furniture. The family shower room is sleek and stylish with PVC wall panelling, a walk in shower, vanity unit wash basin, and W/C. The property has been finished to a high standard, with a neutral decor throughout, which provides a blank canvas for you to add your own personal touch.
Further benefits of this impressive property include double glazing, gas central heating, cavity wall and loft insulation ensuring that the property is always warm and inviting even during the cold winter months.The perfect family or starter home, this semi-detached property is the perfect mix of sophistication, comfort and style with a newly remodelled front porch, new front door and internal doors with an oak finish, it is sure to impress.
The property also benefits a well-maintained garden laid in lawn and patio area, ideal for outdoor dining. The property is within easy reach of all local amenities, including schools, shops, and public transport links, making it the perfect home for anyone looking for a blend of urban and suburban living.
Overall, this stunning semi-detached property in Belfast, County Antrim is not to be missed. With its spacious living areas, high- end finishes, and excellent location, it's the perfect place to call home.
Ground floor
PORCH
PVC Front Door with bespoke glass panels on either side, tiled flooring
ENTRANCE HALL
Laminate flooring
LOUNGE
12'11" (3.94m) x 12'3" (3.73m) Solid oak door, laminate flooring, feature fire place with cast iron fire, tiled hearth and wood surround
DINING ROOM
10'6" (3.2m) x 10'1" (3.07m) Laminate flooring
KITCHEN
10'2" (3.1m) x 8'3" (2.51m) Modern fitted kitchen comprising of high and low level units, wooden work surfaces, stainless steel sink drainer, integrated oven with glass hob and overhead stainless steel extractor fan, part tile walls, laminate flooring, half panel glass solid oak door with views or rear garden
UTILITY ROOM
4'9" (1.45m) x 5'3" (1.6m) Formica work surface, plumbed for
washing machine, ceramic tiled floor
DOWNSTAIRS W/C
4'2" (1.27m) x 5'1" (1.55m) New installed extension housing downstairs WC with low flush W/C, vanity unit wash hand basin, PVC wall and ceiling panelling, ceramic tile floor.
First floor
LANDING
Access to Bedrooms
BEDROOM (1)
11'3" (3.43m) x 11'5" (3.48m) Solid oak door, laminate flooring
BEDROOM (2)
11'11" (3.63m) x 10'0" (3.05m) Solid oak door, built in storage with shelving
BEDROOM (3)
7'11" (2.41m) x 8'2" (2.49m) Solid oak door
SHOWER ROOM
5'8" (1.73m) x 7'9" (2.36m) Modern sleek and stylish white family bathroom suite comprising of walk in shower, low flush W/C, vanity unit wash hand basin, PVC wall panelling, spotlights, chrome towel radiator
Outside
FRONT
Rendered front wall with mature planting, brick pillar with wrought iron gates, tarmac driveway. pebbled landscaped area, porch, outdoor lighting and fencing access to rear
REAR
Fully enclosed rear garden laid in lawn, fencing, decking area, paved patio, mature hedging, outside water tap
I love this house… What do I do next?
-

Arrange a viewing
Contact us today to arrange a viewing for this property.
Arrange a viewing -

Give us a call
Talk to one of our friendly staff to find out more.
Call us today -

Get me a mortgage
We search our comprehensive lender panel for suitable mortgage deals.
Find out more -

How much is my house worth
We provide no obligation property valuations.
Free valuations

