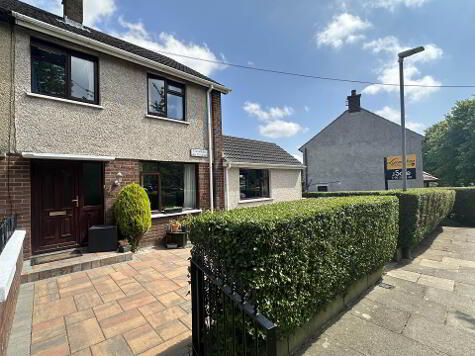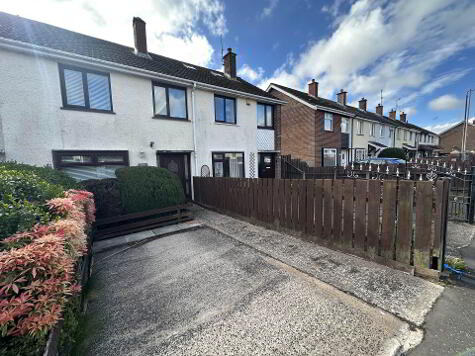Cookie Policy: This site uses cookies to store information on your computer. Read more
Share with a friend
11 Old Brewery, Glen Road, Belfast, BT11 8QY
- Apartment
- 2 Bedrooms
- 1 Reception
Key Information
| Address | 11 Old Brewery, Glen Road, Belfast, BT11 8QY |
|---|---|
| Style | Apartment |
| Bedrooms | 2 |
| Receptions | 1 |
| Heating | Gas |
| EPC Rating | C75/C77 |
| Status | Sold |
Property Features at a Glance
- Ground Floor Duplex Apartment
- Intercom Entry System
- Spacious Lounge/Dining Area
- Modern Fitted Kitchen
- Downstairs W/C
- Two Good Size Bedrooms
- White Bathroom Suite
- Gas Fired Central Heating
- Double Glazed Windows
- Communal Car Parking
Additional Information
Why rent when you could buy this fabulous property for only £293.55 per month through Co-Ownership... T: 90 30 90 30 & speak to Mark, our fully qualified FSA mortgage advisor... We do not charge for our mortgage advice!!
Beautifully presented throughout; this spacious newly built duplex apartment offers any potential purchaser spacious living accommodation over two floors.
Briefly comprising an open plan lounge/dining area to modern fitted kitchen, two good size bedrooms and luxurious bathroom suite.
Situated within a highly sought after location within close proximity to many amenities such as local shops, schools and bus routes. Early viewing is essential to avoid disappointment.
Mortgage & Rent Terms: Purchase Price £109.950. Mortgage amount £54,975 monthly payment of £179.02 based on interest rate of 2.95% fixed for two years. The overall cost for comparison is 4.0% APR. The actual rate will depend on your circumstances. Ask for a personalised illustration. Early repayment charges apply. Co-Ownership rent based on £54,975 monthly payment £114.53 based on a current interest rate of 2.95%. Rents are reviewed annually. Your home maybe repossessed if you do not keep up repayments on your mortgage. McGranaghan Mortgages.com is a trading name of IQ Financial :IQ Financial LLP is an appointed representative of Openwork Limited which is authorised and regulated by the Financial Services Authority.
Beautifully presented throughout; this spacious newly built duplex apartment offers any potential purchaser spacious living accommodation over two floors.
Briefly comprising an open plan lounge/dining area to modern fitted kitchen, two good size bedrooms and luxurious bathroom suite.
Situated within a highly sought after location within close proximity to many amenities such as local shops, schools and bus routes. Early viewing is essential to avoid disappointment.
Mortgage & Rent Terms: Purchase Price £109.950. Mortgage amount £54,975 monthly payment of £179.02 based on interest rate of 2.95% fixed for two years. The overall cost for comparison is 4.0% APR. The actual rate will depend on your circumstances. Ask for a personalised illustration. Early repayment charges apply. Co-Ownership rent based on £54,975 monthly payment £114.53 based on a current interest rate of 2.95%. Rents are reviewed annually. Your home maybe repossessed if you do not keep up repayments on your mortgage. McGranaghan Mortgages.com is a trading name of IQ Financial :IQ Financial LLP is an appointed representative of Openwork Limited which is authorised and regulated by the Financial Services Authority.
Comprises
- ENTRANCE HALL:
- OPEN PLAN: 16' 1" x 28' 8" (4.91m x 8.73m)
- Lounge/Dining: ceramic flooring, patio doors Kitchen: range of high and low level units, formica worktops, stainless steel sink drainer, plumbed for washing machine, integrated hob and oven, stainless steel extractor fan, integrated fridge/freezer, ceramic flooring
- W/C: 3' 7" x 5' 9" (1.09m x 1.76m)
- White suite comprising low flush W/C, pedestal wash hand basin, part tiled walls, ceramic flooring
- LANDING:
- BEDROOM (1):16' 1" x 11' 9" (4.91m x 3.59m)
- BEDROOM (2):11' 5" x 8' 12" (3.48m x 2.74m)
- BATHROOM:7' 5" x 5' 8" (2.27m x 1.73m)
- White suite comprising panel bath with overhead shower & screen, low flush W/C, pedestal wash hand basin, part tiled walls, ceramic flooring
- Communal car parking
I love this house… What do I do next?
-

Arrange a viewing
Contact us today to arrange a viewing for this property.
Arrange a viewing -

Give us a call
Talk to one of our friendly staff to find out more.
Call us today -

Get me a mortgage
We search our comprehensive lender panel for suitable mortgage deals.
Find out more -

How much is my house worth
We provide no obligation property valuations.
Free valuations

