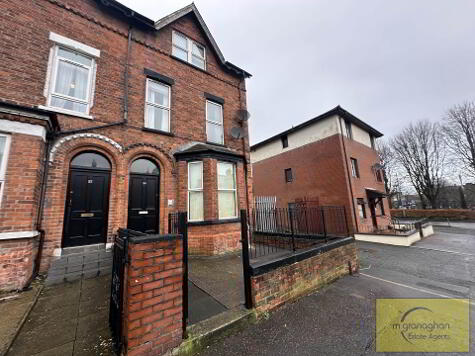Cookie Policy: This site uses cookies to store information on your computer. Read more
Share with a friend
12 Downview Gardens Belfast, BT15 4GH
- Semi-detached House
- 3 Bedrooms
- 1 Reception
Key Information
| Address | 12 Downview Gardens Belfast, BT15 4GH |
|---|---|
| Style | Semi-detached House |
| Bedrooms | 3 |
| Receptions | 1 |
| Heating | Gas |
| EPC Rating | C73/C76 |
| Status | Sold |
Property Features at a Glance
- Semi Detached Residence
- Spacious Reception Room
- Oak Fitted Kitchen/Dining Area
- Furnished Downstairs Cloakroom
- Three Bedrooms
- White Bathroom Suite
- Floored Roofspace
- Double Glazed Windows
- Phoenix Gas Central Heating
- Driveway To Front
- Garden To Rear
Additional Information
A superbly appointed semi detached home occupying an excellent site in an established and highly popular residential area convenient to local shops, schools and public transport and within easy reach of the City Centre and all amenities.
This comfortable, low maintenance property boasts a spacious lounge, oak fitted kitchen and dining area, three bedrooms and white family bathroom suite.
Other attributes include; floored roofspace, gas fired heating, double glazed windows, driveway and enclosed patio to rear.
We urge early inspection of this most attractive home.
This comfortable, low maintenance property boasts a spacious lounge, oak fitted kitchen and dining area, three bedrooms and white family bathroom suite.
Other attributes include; floored roofspace, gas fired heating, double glazed windows, driveway and enclosed patio to rear.
We urge early inspection of this most attractive home.
Ground Floor
- ENTRANCE HALL
- Laminate floor, double panelled radiator.
- LOUNGE:
- 5.41m x 3.48m (17' 9" x 11' 5")
Laminate floor, double panelled radiator. - KITCHEN:
- 5.41m x 3.45m (17' 9" x 11' 4")
Range of high and low level units, stainless steel sink drainer, formica work surfaces, plumbed for dishwasher, part tiled walls, ceramic tile flooring, under stairs storage - REAR PORCH:
- Ceramic tiled floor, tiled walls
- W/C:
- Pedestal wash hand basin, low flush w/c, panelled radiator, ceramic tiled floor.
First Floor
- LANDING:
- Built in wardrobe and cupboard.
- BATHROOM:
- 2.08m x 2.34m (6' 10" x 7' 8")
White suite comprising panelled bath, mixer taps, shower attachment, pedestal wash hand basin, low flush WC, partially tiled walls, ceramic tiled floor, recessed spotlights, stainless steel heated towel rail, extractor fan. - BEDROOM (1):
- 3.51m x 2.97m (11' 6" x 9' 9")
Panelled radiator, built in wardrobe. - BEDROOM (2):
- 3.51m x 3.12m (11' 6" x 10' 3")
Laminate floor, panelled radiator. - BEDROOM (3):
- 2.54m x 2.16m (8' 4" x 7' 1")
Panelled radiator.
Second Floor
- ROOFSPACE:
- Slingsby type ladder, floored, light.
Outside
- Front: large brick paved driveway
Rear: stone garden, patio area, outdoor tap, light, boiler house plumbed for washing machine
Directions
Anrim Road
I love this house… What do I do next?
-

Arrange a viewing
Contact us today to arrange a viewing for this property.
Arrange a viewing -

Give us a call
Talk to one of our friendly staff to find out more.
Call us today -

Get me a mortgage
We search our comprehensive lender panel for suitable mortgage deals.
Find out more -

How much is my house worth
We provide no obligation property valuations.
Free valuations

