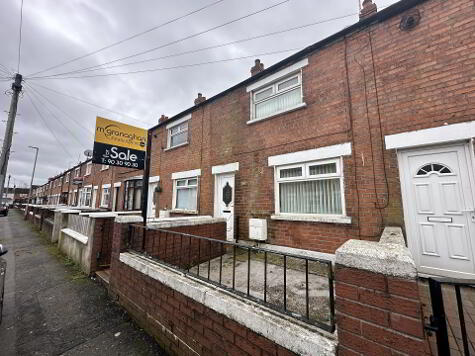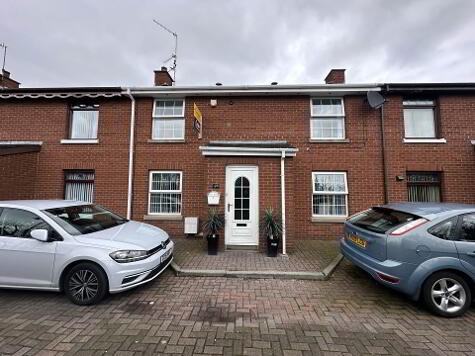Cookie Policy: This site uses cookies to store information on your computer. Read more
Share with a friend
171 St James Road, Falls, Belfast, BT12 6ED
- Terrace House
- 3 Bedrooms
- 1 Reception
Key Information
| Address | 171 St James Road, Falls, Belfast, BT12 6ED |
|---|---|
| Style | Terrace House |
| Bedrooms | 3 |
| Receptions | 1 |
| Heating | Gas |
| EPC Rating | D61/D68 |
| Status | Sold |
Property Features at a Glance
- Mid Terrace Residence
- Spacious Reception Room
- Dining Room
- Fully Fitted Kitchen
- White Bathroom Suite
- Three Good Size Bedrooms
- Gas Fired Central Heating
- Floored Roofspace
- Enclosed Forecourt To Front
- Enclosed Yard To Rear
Additional Information
Ideally located; this fantastic mid terrace residence would be ideal for investors or first time buyers alike seeking accommodation within a much sought after convenient location.
The property offers a spacious lounge, dining area and fitted kitchen; along with a downstairs white bathroom. Upstairs comprises three well proportioned bedrooms.
The property also benefits from gas fired central heating, double glazed windows, enclosed forecourt to front and enclosed yard to rear.
We would urge early viewing to avoid disappointment!
The property offers a spacious lounge, dining area and fitted kitchen; along with a downstairs white bathroom. Upstairs comprises three well proportioned bedrooms.
The property also benefits from gas fired central heating, double glazed windows, enclosed forecourt to front and enclosed yard to rear.
We would urge early viewing to avoid disappointment!
Ground Floor
- ENTRANCE HALL:
- LOUNGE:
- 6.1m x 4.06m (20' 0" x 13' 4")
Laminate flooring, french doors - DINING ROOM:
- 4.04m x 1.88m (13' 3" x 6' 2")
Laminate flooring - KITCHEN:
- 3.66m x 1.96m (12' 0" x 6' 5")
Range of high and low level units, stainless steel sink drainer, formica work surfaces, extractor fan - BATHROOM:
- 3.58m x 1.68m (11' 9" x 5' 6")
White suite comprising panel bath, low flush W/C, pedestal wash hand basin, ceramic wall tiles
First Floor
- LANDING:
- BEDROOM (1):
- 3.07m x 2.87m (10' 1" x 9' 5")
Mirrored robes - BEDROOM (2):
- 3.18m x 2.11m (10' 5" x 6' 11")
- BEDROOM (3):
- 4.04m x 3.1m (13' 3" x 10' 2")
- ROOFSPACE:
- Floored for storage
Outside
- Front: Enclosed forecourt
Rear: Enclosed yard
Directions
Falls Road
I love this house… What do I do next?
-

Arrange a viewing
Contact us today to arrange a viewing for this property.
Arrange a viewing -

Give us a call
Talk to one of our friendly staff to find out more.
Call us today -

Get me a mortgage
We search our comprehensive lender panel for suitable mortgage deals.
Find out more -

How much is my house worth
We provide no obligation property valuations.
Free valuations

