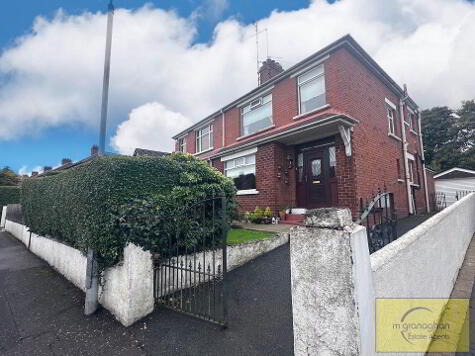Share with a friend
2 Weston Drive, Stockmans Lane, Belfast, BT9 7JF
- Semi-detached Bungalow
- 2 Bedrooms
- 1 Reception
Key Information
| Address | 2 Weston Drive, Stockmans Lane, Belfast, BT9 7JF |
|---|---|
| Style | Semi-detached Bungalow |
| Bedrooms | 2 |
| Receptions | 1 |
| Bathrooms | 2 |
| EPC Rating | D55/D66 |
| Status | Sold |
Property Features at a Glance
- Semi Detached Bungalow
- Open Plan Living Kitchen Dining
- Two Good Size Bedrooms
- Luxurious Family Shower Room
- Floored Roof Space with Shower Room.
- Gas Fired Central Heating & Double Glazed Windows
- Substantial Enclosed Forecourt with Separate Garage
- Artificial Garden In Lawn/Decking Area To Rear
Additional Information
Attractive semi-detached family home that has seen to be appreciated.
This property offers an array of living space with an open plan living kitchen and dining area, two bedrooms one with walk in wardrobes and luxurious family bathroom and separate utility on the ground floor. Upstairs has been floored for storage.
Other attributes include gas fired central heating, double glazed windows, large forecourt and separate garage. Ideal for a growing family in the heart of BT9.
Exceptionally well positioned in south Belfast, the property is perfectly situated and in very close proximity to a large number of shops, parks, transport routes, as well as a number of social and recreational amenities within the immediate area.
THE PROPERTY COMPRISES:
Ground Floor
ENTRANCE HALL:
OPEN PLAN LIVING KITCHEN AND DINING AREA: 23' 6" x 9' 8" (7.18m x 2.99m)
BEDROOM (1): 14' 5" x 10' 9" (4.42m x 3.33m)
BEDROOM (2): 12' 1" x 8' 9" (3.70m x 2.73m)
WALK IN WARDROBE: 5' 2" x 10' 1" (1.57m x 3.08m)
SHOWER ROOM: 6' 9" x 5' 9" (2.13m x 1.80m)
UTILITY: 10' 6" x 9' 9" (3.23m x 3.02m)
First Floor
LANDING:
FLOORED ROOFSPACE: 14' 4" x 9' 5" (4.38m x 2.90m)
BATHROOM: 5' 7" x 10' 9" (1.73m x 3.35m)
Outside
Front: Substantial enclosed forecourt
Rear: Artificial garden in lawn, decking area, Garage.
I love this house… What do I do next?
-

Arrange a viewing
Contact us today to arrange a viewing for this property.
Arrange a viewing -

Give us a call
Talk to one of our friendly staff to find out more.
Call us today -

Get me a mortgage
We search our comprehensive lender panel for suitable mortgage deals.
Find out more -

How much is my house worth
We provide no obligation property valuations.
Free valuations

