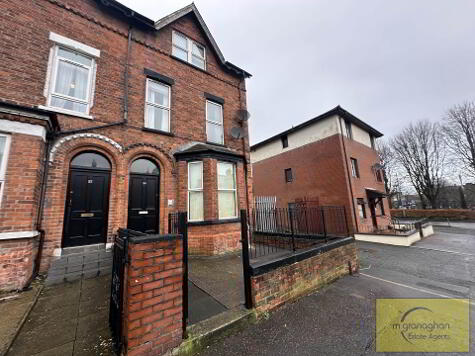Cookie Policy: This site uses cookies to store information on your computer. Read more
Share with a friend
215 Upper Meadow Street Belfast, BT15 2FR
- Semi-detached House
- 3 Bedrooms
- 1 Reception
Key Information
| Address | 215 Upper Meadow Street Belfast, BT15 2FR |
|---|---|
| Style | Semi-detached House |
| Bedrooms | 3 |
| Receptions | 1 |
| Heating | Gas |
| EPC Rating | D57/C69 |
| Status | Sold |
Property Features at a Glance
- Semi-Detached Residence
- Large Lounge
- Cream High Gloss Fitted Kitchen
- Three Good Sized Bedrooms
- Ensuite To Master Bedroom
- White Family Bathroom Suite
- Gas Fired Central Heating
- Double Glazed Windows
- Paved Front Enclosed By Wall
- Patio Area & Driveway To Rear Enclosed By Wall & Secured Gates
Additional Information
This luxurious family home occupies a spacious site within the New Lodge area. This property is situated off the Antrim Road, only a short distance to the Mater Hospital & Belfast City Centre with easy access to public transport routes.
This substantial semi-detached offers spacious accommodation throughout which briefly comprises a large spacious lounge and contemporary fitted kitchen on the ground floor. Upstairs benefits from three well proportioned bedrooms and a white bathroom suite & ensuite to master bedroom.
Externally the property offers an easily maintained forecourt enclosed by wall and a rear paved garden with patio area featuring driveway secured by gates. In addition, the property also offers double glazed windows and gas central heating.
This property presents exceptional accommodation at a realistic price and as such we strongly recommend early viewing.
This substantial semi-detached offers spacious accommodation throughout which briefly comprises a large spacious lounge and contemporary fitted kitchen on the ground floor. Upstairs benefits from three well proportioned bedrooms and a white bathroom suite & ensuite to master bedroom.
Externally the property offers an easily maintained forecourt enclosed by wall and a rear paved garden with patio area featuring driveway secured by gates. In addition, the property also offers double glazed windows and gas central heating.
This property presents exceptional accommodation at a realistic price and as such we strongly recommend early viewing.
Ground Floor
- ENTRANCE HALL:
- LOUNGE:
- 8.43m x 4.67m (27' 8" x 15' 4")
Electric fire, laminate flooring - KITCHEN:
- 4.79m x 3.2m (15' 9" x 10' 6")
Range of high & low level units, formica work surfaces, stainless steel sink drainer, built in fridge freezer, ceiling spot lights, PVC wall cladding, PVC ceiling, ceramic tiled flooring
First Floor
- LANDING:
- BEDROOM (1):
- 3.37m x 3.49m (11' 1" x 11' 5")
Built in robes, ceiling spot lights, leads to ensuite - ENSUITE:
- 0.78m x 3.12m (2' 7" x 10' 3")
White bathroom suite comprising shower cubicle, pedestal wash hand basin, low flush W/C, PVC wall cladding, lino flooring - BEDROOM (2):
- 3.07m x 4.5m (10' 1" x 14' 9")
- BEDROOM (3):
- 2.52m x 3.25m (8' 3" x 10' 8")
- BATHROOM:
- White bathroom suite comprising panel bath featuring over bath electric shower, pedestal wash hand basin, low flush W/C, PVC wall cladding, lino flooring
Outside
- Front: Paved garden enclosed by brick wall & railings
Rear: Driveway secured by gates, patio area
Directions
New Lodge
I love this house… What do I do next?
-

Arrange a viewing
Contact us today to arrange a viewing for this property.
Arrange a viewing -

Give us a call
Talk to one of our friendly staff to find out more.
Call us today -

Get me a mortgage
We search our comprehensive lender panel for suitable mortgage deals.
Find out more -

How much is my house worth
We provide no obligation property valuations.
Free valuations

