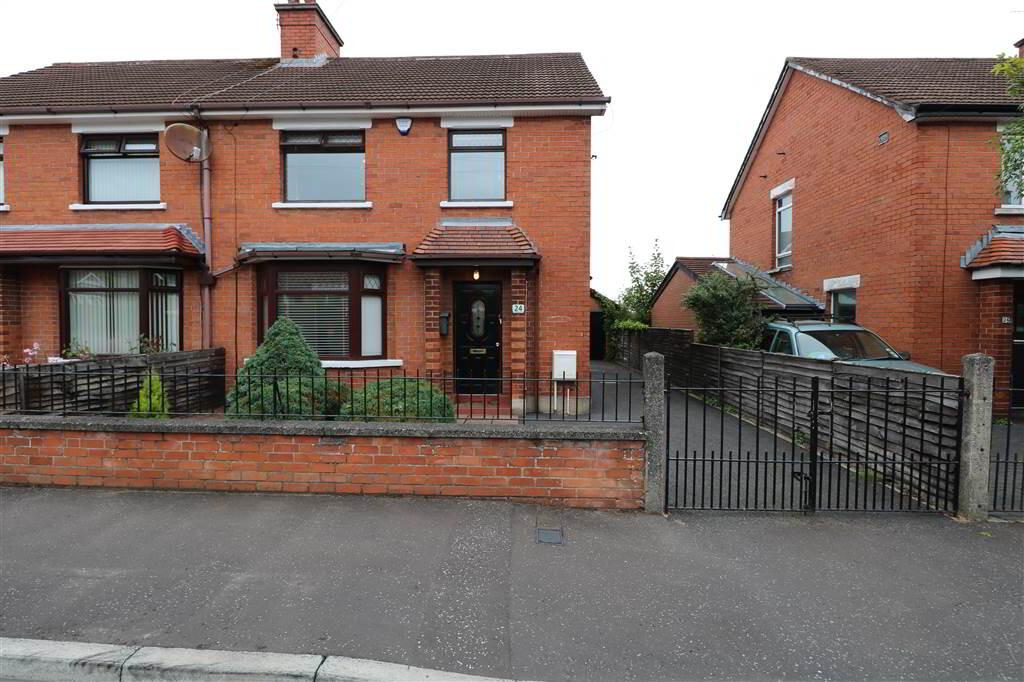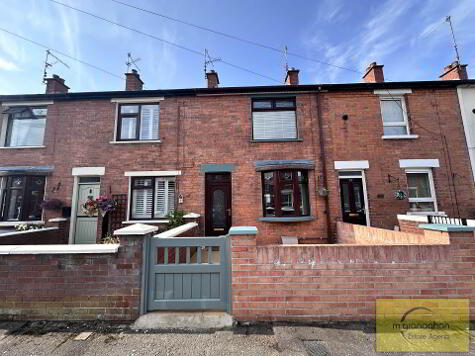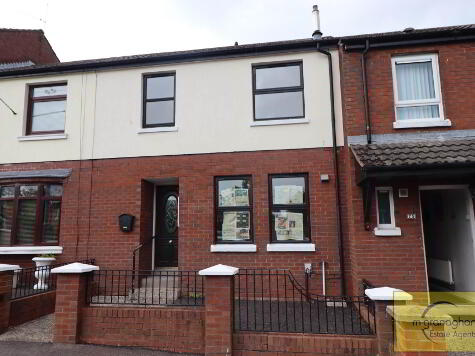Cookie Policy: This site uses cookies to store information on your computer. Read more
24 Cricklewood Park Belfast, BT9 5GW
- Semi-detached House
- 3 Bedrooms
- 1 Reception
Key Information
| Address | 24 Cricklewood Park Belfast, BT9 5GW |
|---|---|
| Style | Semi-detached House |
| Bedrooms | 3 |
| Receptions | 1 |
| Heating | Gas |
| EPC Rating | C75/C75 |
| Status | Sold |
Property Features at a Glance
- Superbly Extended & Contemporary Style Semi Detached Residence
- Modern Living Room
- Magnificent Open Plan Kitchen/Dining/Family Room Overlooking Rear Gardens
- Ground Floor Cloaks with WC
- Three Good-sized Bedrooms
- Master Ensuite Shower Room
- Luxurious Family Bathroom
- Gas Fired Central Heating
- Upvc Double Glazing
- Detached Garage with Up and Over Door
- Front Patio Area with Mature Planting & Tarmac Driveway
- Enclosed Rear Private Garden in Lawn with Tiled Patio
- Excellent Location within Walking Distance of Local Amenities
Additional Information
Do you want to live in BT9....Now You Can....24 Cricklewood Park is a very attractive semi-detached residence situated within the ever popular and sought after location of Stranmillis.
This spacious, well designed family home offers a high quality finish, which has been completed to a higher than normal specification. The double extension and total presentation of this property….. is just breath-taking!
The accommodation comprises on the ground floor of a bright and spacious living room, modern fitted kitchen with open plan living and dining room , downstairs cloak and separate WC.
On the first floor there are three bedrooms with master ensuite and newly fitted contemporary bathroom suites. Externally, there is a tiled forecourt with mature planting to the front and tarmac driveway leading to rear detached garage, gardens in lawn and tiled private patio area.
The property benefits from a recently rear double extension, gas fired central heating and UPVC double glazed windows.
There are an abundance of amenities within its convenient location, accompanied with the ease of access for the city commuter via the main arterial routes to Belfast & Lisburn, which is also complemented by the easy walking distance to both the bustling Lisburn Road and the Lagan towpath for that relaxation time…..
Early viewing is advised to appreciate this fine home….as it will not be on the open market for long…Hurry…before it's too late!!
This spacious, well designed family home offers a high quality finish, which has been completed to a higher than normal specification. The double extension and total presentation of this property….. is just breath-taking!
The accommodation comprises on the ground floor of a bright and spacious living room, modern fitted kitchen with open plan living and dining room , downstairs cloak and separate WC.
On the first floor there are three bedrooms with master ensuite and newly fitted contemporary bathroom suites. Externally, there is a tiled forecourt with mature planting to the front and tarmac driveway leading to rear detached garage, gardens in lawn and tiled private patio area.
The property benefits from a recently rear double extension, gas fired central heating and UPVC double glazed windows.
There are an abundance of amenities within its convenient location, accompanied with the ease of access for the city commuter via the main arterial routes to Belfast & Lisburn, which is also complemented by the easy walking distance to both the bustling Lisburn Road and the Lagan towpath for that relaxation time…..
Early viewing is advised to appreciate this fine home….as it will not be on the open market for long…Hurry…before it's too late!!
Ground Floor
- Upvc entrance door
- ENTRANCE HALL:
- Ceramic tiled floor.
- LOUNGE:
- 3.99m x 3.38m (13' 1" x 11' 1")
Bay window, Coving - KITCHEN/DINING/FAMILY ROOM
- 5.79m x 6.12m (19' 0" x 20' 1")
Excellent range of high and low level units, formica work surfaces, 1.5 tub stainless steel sink drainer, built in appliances including oven, hob, microwave, dishwasher and fridge, ceramic tiled floor - CLOAKROOM:
- Vanity wash hand basin, low flush WC, ceramic floor and wall tiles
First Floor
- LANDING:
- White balustrade with walnut style hand rail, large feature window and coving
- MASTER BEDROOM:
- 3.35m x 6.12m (11' 0" x 20' 1")
Sliderobes, TV wall socket, heating control - ENSUITE SHOWER ROOM:
- 2.39m x 2.44m (7' 10" x 8' 0")
Double contemporary shower, low flush WC, vanity unit wash hand basin, chrome rail, ceramic floor and wall tiles, ceiling spots - BEDROOM (2):
- 3.38m x 3.05m (11' 1" x 10' 0")
Built in robes, coving, TV aerial and socket - BEDROOM (3):
- 2.44m x 2.44m (8' 0" x 8' 0")
Coving - BATHROOM:
- 2.41m x 2.46m (7' 11" x 8' 1")
Luxurious bathroom comprising of a free standing bath with single tap, low flush WC, vanity unit with table top sink, ceramic floor and wall tiles, ceiling spots
Outside
- GARAGE:
- 2.74m x 5.82m (9' 0" x 19' 1")
Up and Over door, plumbed for washing machine and side door - Front tiled patio with mature planting and tarmac driveway leading to Garage
- Rear garden in lawn and tiled patio and detached garage
Directions
Travel city bound on the Malone Road, Turn Left onto the Stranmillis Road. Take the 5th turning on the Stranmillis Road into Richmond Park. At the end of Richmond Park, Cricklewood Park will be straight ahead.
I love this house… What do I do next?
-

Arrange a viewing
Contact us today to arrange a viewing for this property.
Arrange a viewing -

Give us a call
Talk to one of our friendly staff to find out more.
Call us today -

Get me a mortgage
We search our comprehensive lender panel for suitable mortgage deals.
Find out more -

How much is my house worth
We provide no obligation property valuations.
Free valuations


