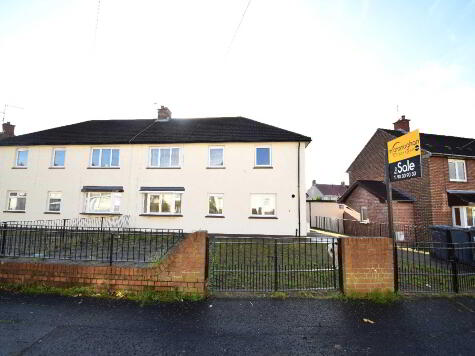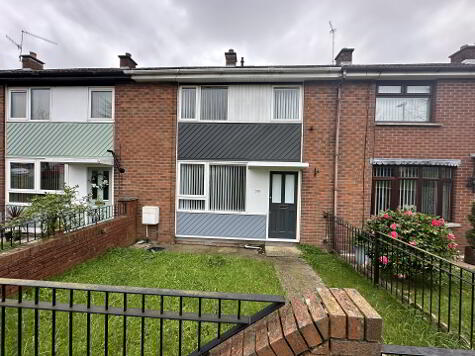Share with a friend
37 Rosgoill Park Belfast, BT11 9QU
- Terrace House
- 3 Bedrooms
- 1 Reception
Key Information
| Address | 37 Rosgoill Park Belfast, BT11 9QU |
|---|---|
| Style | Terrace House |
| Bedrooms | 3 |
| Receptions | 1 |
| Heating | Oil |
| EPC Rating | |
| Status | Sold |
Property Features at a Glance
- Mid Terrace Residence
- Extremely Popular Location
- Spacious Lounge
- Modern Fitting Kitchen/Dining Area
- Three Good Size Bedrooms
- Luxurious Bathroom Suite
- Oil Fired Central Heating
- Front Garden in Lawn
- Enclosed Rear Garden with Tiled Patio
Additional Information
This excellent mid terrace residence has been very well maintained and enjoyed by the current occupants. This is a home that would be ideal for those seeking accommodation within a popular area in a quiet location.
The property comprises a spacious lounge, modern fitted kitchen with dining area, three well proportioned bedrooms and a white bathroom suite.
Outside benefits are an enclosed front lawn, as well as tiled patio and decking area to rear. Other attributes include oil fired central heating and double glazed windows.
Properties within this well established development do not remain on the open market for long. Early viewing would therefore be essential to avoid disappointment.
THE PROPERTY COMPRISES:
Ground Floor
ENTRANCE HALL: PVC front door, wood flooring
LOUNGE: 4.17m x 3.94m (13' 6"x 12' 9") Laminate flooring
KITCHEN/DINING: 3.11m x 17m (10' 2" x 17') Range of high and low level units, formica worktops, stainless steel sink drainer, plumbed for washing machine and built in dishwasher and fridge freezer, integrated hub and oven, part tiled walls, ceramic tiled floor - dining area with window and door overlooking the garden ideal for family entertaining.
First Floor
LANDING:
BEDROOM (1): 4.53m x 3.0m (14' 8" x 9' 0") laminate flooring
BEDROOM (2): 3.9m x 3.01 (10' 4" x 9' 8") laminate flooring
BEDROOM (3): 2.21m x 2.1m (7' 2" x 6' 8") laminate flooring
BATHROOM: 2.5m x 2.56 (7' 0" x 8' 3") White suite comprising panel bath with shower screen and mains wall shower, spotlights, hot press storage, low flush W/C, pedestal unit wash hand basin, PVC wall tiles, and ceramic tile flooring.
Outside
Front: Enclosed Wall Garden with wrought iron gate and railings
Rear: Fully Enclosed Wall Rear with Tiled Patio Area.
Shared access to the rear of the property
I love this house… What do I do next?
-

Arrange a viewing
Contact us today to arrange a viewing for this property.
Arrange a viewing -

Give us a call
Talk to one of our friendly staff to find out more.
Call us today -

Get me a mortgage
We search our comprehensive lender panel for suitable mortgage deals.
Find out more -

How much is my house worth
We provide no obligation property valuations.
Free valuations

