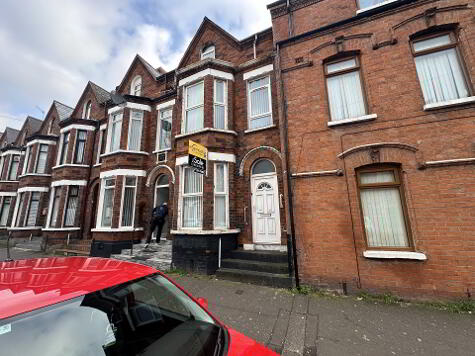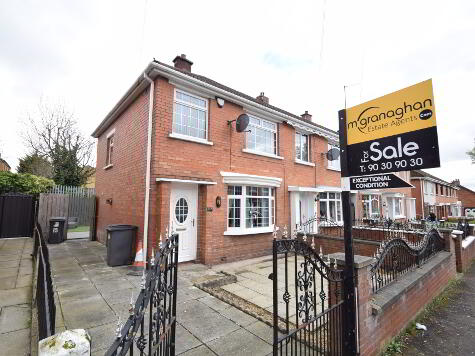Cookie Policy: This site uses cookies to store information on your computer. Read more
Share with a friend
38 Iris Drive, Falls, Belfast, BT12 7BJ
- Terrace House
- 3 Bedrooms
- 1 Reception
Key Information
| Address | 38 Iris Drive, Falls, Belfast, BT12 7BJ |
|---|---|
| Style | Terrace House |
| Bedrooms | 3 |
| Receptions | 1 |
| Heating | Oil |
| EPC Rating | E54/C74 |
| Status | Sold |
Property Features at a Glance
- Mid Terrace Residence
- Spacious Lounge
- Fitted Kitchen/Dining Area
- Downstairs Shower Room
- Three Good Sized Bedrooms
- Oil Fired Central Heating
- Double Glazed Windows
- Walled Forecourt
- Extended Rear Garden
Additional Information
Ideally located on the falls road area, this mid terrace property offers superb living space creating bright & airy accommodation throughout. The property briefly comprises spacious reception room, fitted kitchen/dining area followed by a white shower suite on the ground floor. On the first floor there are three good sized bedrooms.
The property also offers oil fired central heating, double glazed windows and an extended garden to the rear of the property.
This property is sure to appeal to many, early viewing is recommended.
The property also offers oil fired central heating, double glazed windows and an extended garden to the rear of the property.
This property is sure to appeal to many, early viewing is recommended.
Ground Floor
- ENTRANCE HALL:
- LOUNGE:
- 4.18m x 3.94m (13' 9" x 12' 11")
Bay window, feature fireplace, laminate flooring - KITCHEN/DINING:
- 3.68m x 3.89m (12' 1" x 12' 9")
Range of high and low level units, formica work surfaces, stainless steel sink drainer, part tiled walls, laminate flooring - BATHROOM:
- 1.93m x 2.22m (6' 4" x 7' 3")
White suite comprising low flush W/C, free standing wash hand basin, shower cubicle, fully tiled walls, ceramic tiled flooring
First Floor
- LANDING:
- BEDROOM (1):
- 3.08m x 3.3m (10' 1" x 10' 10")
Built in robes - BEDROOM (2):
- 3.19m x 2.1m (10' 6" x 6' 11")
- BEDROOM (3):
- 2.75m x 1.76m (9' 0" x 5' 9")
Outside
- Front: Walled forecourt
Rear: Extended rear garden
Directions
Falls Road
I love this house… What do I do next?
-

Arrange a viewing
Contact us today to arrange a viewing for this property.
Arrange a viewing -

Give us a call
Talk to one of our friendly staff to find out more.
Call us today -

Get me a mortgage
We search our comprehensive lender panel for suitable mortgage deals.
Find out more -

How much is my house worth
We provide no obligation property valuations.
Free valuations

