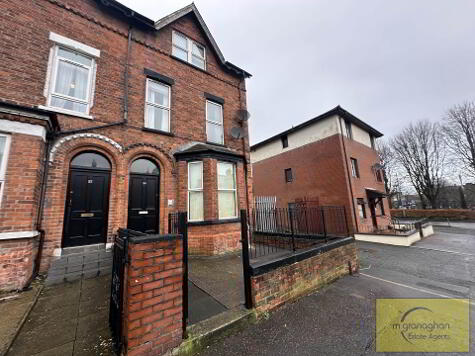Cookie Policy: This site uses cookies to store information on your computer. Read more
Share with a friend
38 Maple Park Crumlin, BT29 4WZ
- Townhouse
- 3 Bedrooms
- 1 Reception
Key Information
| Address | 38 Maple Park Crumlin, BT29 4WZ |
|---|---|
| Style | Townhouse |
| Bedrooms | 3 |
| Receptions | 1 |
| Heating | Oil |
| EPC Rating | D62/D68 |
| Status | Sold |
Property Features at a Glance
- Mid Townhouse
- Spacious Family Room
- Modern Fitted Kitchen with Dining Area
- Utility Room
- Downstairs W/C
- Three Good Size Bedrooms
- Master Ensuite Shower Room
- Luxurious Family Bathroom
- Oil Fired Central Heating
- Upvc Double Glazing
- Tiled Rear Patio Area
- Gated Carparking To Rear
Additional Information
This superior townhouse residence has been well maintained and well presented by its previous owners. Situated within a quiet cul-de-sac location the property is ideal to suit any growing family's requirements.
Internally the stunning property benefits from a spacious lounge, modern fitted kitchen with dining area, utility and W/C on the ground floor. The upper floors boast three good size bedrooms; one with ensuite shower room and luxurious bathroom suite.
Additional benefits include easily access to Crumlin Main Street and local amenities, as well as strolling distance to local schools and bus routes. The property also boasts car parking to rear with secure electronic gates.
We would urge viewing at your earliest convenience as this property is sure to appeal to many.
Internally the stunning property benefits from a spacious lounge, modern fitted kitchen with dining area, utility and W/C on the ground floor. The upper floors boast three good size bedrooms; one with ensuite shower room and luxurious bathroom suite.
Additional benefits include easily access to Crumlin Main Street and local amenities, as well as strolling distance to local schools and bus routes. The property also boasts car parking to rear with secure electronic gates.
We would urge viewing at your earliest convenience as this property is sure to appeal to many.
Ground Floor
- ENTRANCE HALL:
- Ceramic tiled floor
- LOUNGE:
- 4.27m x 4.06m (14' 0" x 13' 4")
Laminate floor, Open fire - KITCHEN:
- 4.27m x 3.4m (14' 0" x 11' 2")
Modern fitted kitchen with a range of high and low level units, formica work surfaces, stainless steel sink drainer, gas cooker, electric hob, ceramic floor tiles - UTILITY ROOM:
- 2.18m x 1.96m (7' 2" x 6' 5")
Plumbed for washing machine, ceramic tiled floor - W/C:
- Suite comprising of wash hand basin, low flush W/C, ceramic tiled floor
First Floor
- LANDING:
- BEDROOM (1):
- 3.4m x 3.05m (11' 2" x 10' 0")
Laminate floor - ENSUITE SHOWER ROOM:
- 2.62m x 0.97m (8' 7" x 3' 2")
White suite comprising of shower cubicle, low flush W/C, pedestal wash hand basin, ceramic floor and wall tiles. - BEDROOM (2):
- 3.4m x 3.2m (11' 2" x 10' 6")
- BEDROOM (3):
- 2.54m x 2.13m (8' 4" x 7' 0")
Laminate floor - BATHROOM:
- 2.21m x 1.98m (7' 3" x 6' 6")
White suite comprising of panel bath, low flush WC, pedestal wash hand basin, ceramic floor and wall tiles, ceiling spots
Outside
- Front: Railings outside property
Rear: Tiled patio area, secure gated car parking
Directions
Crumlin
I love this house… What do I do next?
-

Arrange a viewing
Contact us today to arrange a viewing for this property.
Arrange a viewing -

Give us a call
Talk to one of our friendly staff to find out more.
Call us today -

Get me a mortgage
We search our comprehensive lender panel for suitable mortgage deals.
Find out more -

How much is my house worth
We provide no obligation property valuations.
Free valuations

