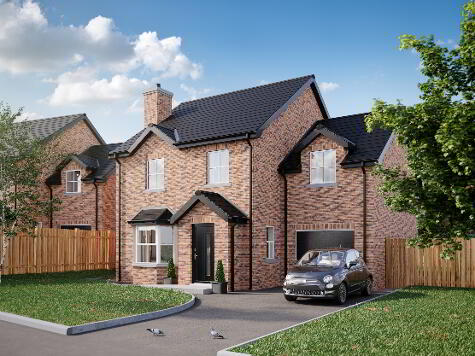Cookie Policy: This site uses cookies to store information on your computer. Read more
Share with a friend
49 Glasvey Rise, Twinbrook, Belfast, BT17 0DZ
- End-terrace House
- 4 Bedrooms
- 1 Reception
Key Information
| Address | 49 Glasvey Rise, Twinbrook, Belfast, BT17 0DZ |
|---|---|
| Style | End-terrace House |
| Bedrooms | 4 |
| Receptions | 1 |
| Heating | Gas |
| EPC Rating | D64/C71 |
| Status | Sold |
Property Features at a Glance
- End Terrace Residence
- Spacious Lounge
- Fitted Kitchen/Dining Area
- Utility Room
- Four Good Size Bedrooms
- Ensuite Shower Room
- White Bathroom Suite
- Gas Fired Central Heating
- UPVC Double Glazing
- Gardens To Front & Rear
Additional Information
Stop the press!! You could buy this fantastic property through Co-Ownership for just £226.81 per month. T: 90 30 90 40 & speak to Mark, our fully qualified FSA mortgage advise... We do not charge for our mortgage advice!!
A rare opportunity to acquire attractive accommodation within this highly sought after location just off the Stewartstown Road. Beautifully presented and tastefully decorated throughout by its present owners; this spacious family home would be an ideal investment for a variety of potential purchasers. This delightful residence comprises of a spacious lounge, fully fitted kitchen with large dining area, utility room, four good size bedrooms, one with ensuite shower room and a white bathroom suite. Added features include gas fired central heating, UPVC double glazing and a large garden to the rear. This is a home that will appeal to many!! We would encourage viewing at your earliest convenience to avoid disappointment.
Mortgage & Rent Terms: Purchase Price £84,950 Mortgage amount £42,475 monthly payment of £138.32 based on interest rate of 2.95% fixed for two years. The overall cost for comparison is 4.0% APR. The actual rate will depend on your circumstances. Ask for a personalised illustration. Early repayment charges apply. Co-Ownership rent based on £42,475 monthly payment £88.49 based on a current interest rate of 2.95%. Rents are reviewed annually Your home maybe repossessed if you do not keep up repayments on your mortgage McGranaghan Mortgages.com is a trading name of IQ Financial :IQ Financial LLP is an appointed representative of Openwork Limited which is authorised and regulated by the Financial Services Authority.
A rare opportunity to acquire attractive accommodation within this highly sought after location just off the Stewartstown Road. Beautifully presented and tastefully decorated throughout by its present owners; this spacious family home would be an ideal investment for a variety of potential purchasers. This delightful residence comprises of a spacious lounge, fully fitted kitchen with large dining area, utility room, four good size bedrooms, one with ensuite shower room and a white bathroom suite. Added features include gas fired central heating, UPVC double glazing and a large garden to the rear. This is a home that will appeal to many!! We would encourage viewing at your earliest convenience to avoid disappointment.
Mortgage & Rent Terms: Purchase Price £84,950 Mortgage amount £42,475 monthly payment of £138.32 based on interest rate of 2.95% fixed for two years. The overall cost for comparison is 4.0% APR. The actual rate will depend on your circumstances. Ask for a personalised illustration. Early repayment charges apply. Co-Ownership rent based on £42,475 monthly payment £88.49 based on a current interest rate of 2.95%. Rents are reviewed annually Your home maybe repossessed if you do not keep up repayments on your mortgage McGranaghan Mortgages.com is a trading name of IQ Financial :IQ Financial LLP is an appointed representative of Openwork Limited which is authorised and regulated by the Financial Services Authority.
Comprises
- ENTRANCE HALL:
- LOUNGE:13' 8" x 11' 11" (4.17m x 3.63m)
- Feature Fireplace
- KITCHEN/DINING: 18' 0" x 12' 9" (5.49m x 3.89m)
- Range of high and low level units, formica worktops, stainless steel sink drainer, plumbed for washing machine, part tiled walls
- UTILITY ROOM:
- Plumbed for washing machine
- LANDING:
- Hot Press
- BEDROOM (1):11' 11" x 11' 10" (3.63m x 3.61m)
- Built in wardrobes
- BEDROOM (2):11' 7" x 10' 5" (3.53m x 3.18m)
- BEDROOM (3):9' 9" x 8' 2" (2.97m x 2.49m)
- BATHROOM:
- White suite comprising of panel bath, electric over bath shower, low flush W/C, pedestal wash hand basin, tiled walls
- LANDING:
- BEDROOM (4):17' 11" x 15' 5" (5.46m x 4.7m)
- ENSUITE SHOWER ROOM:
- Shower cubicle, low flush W/C, pedestal wash hand basin
- Front: garden in lawn Rear: garden in lawn
I love this house… What do I do next?
-

Arrange a viewing
Contact us today to arrange a viewing for this property.
Arrange a viewing -

Give us a call
Talk to one of our friendly staff to find out more.
Call us today -

Get me a mortgage
We search our comprehensive lender panel for suitable mortgage deals.
Find out more -

How much is my house worth
We provide no obligation property valuations.
Free valuations

