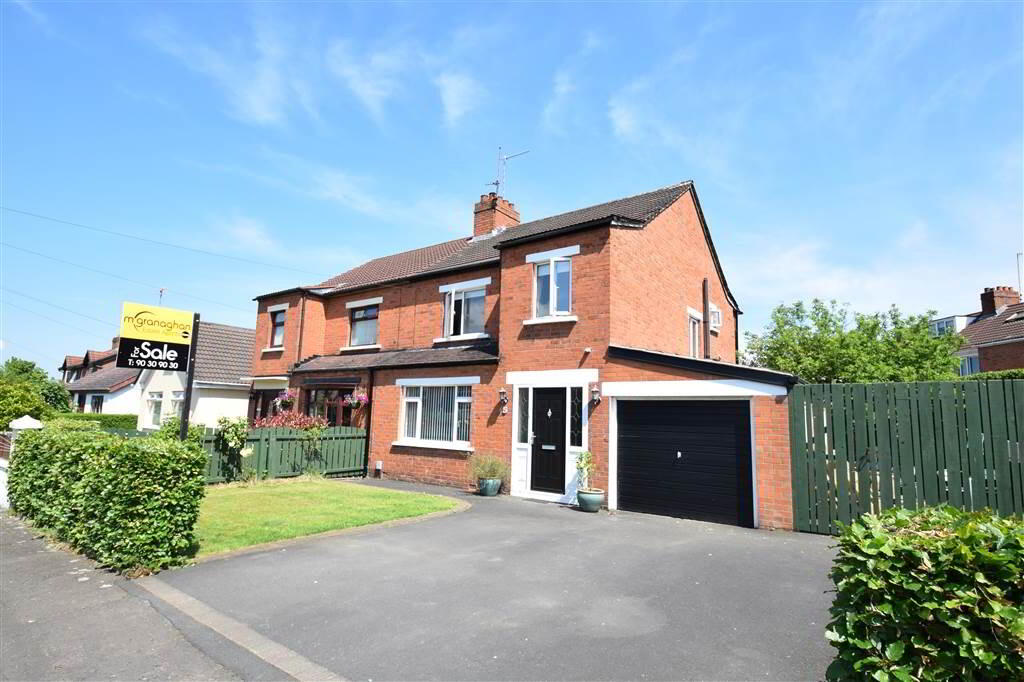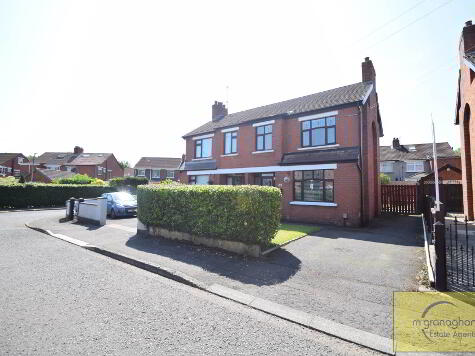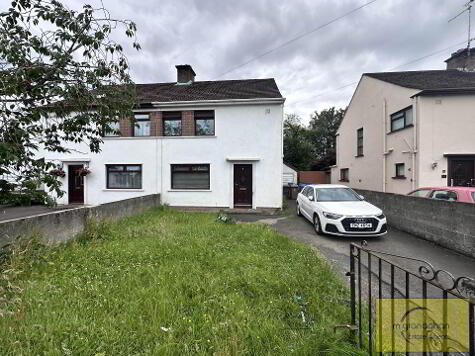Cookie Policy: This site uses cookies to store information on your computer. Read more
5 Ashton Park, Finaghy, Belfast, BT10 0JQ
- Semi-detached House
- 3 Bedrooms
- 2 Receptions
Key Information
| Address | 5 Ashton Park, Finaghy, Belfast, BT10 0JQ |
|---|---|
| Style | Semi-detached House |
| Bedrooms | 3 |
| Receptions | 2 |
| Heating | Gas |
| EPC Rating | D60/C76 |
| Status | Sold |
Property Features at a Glance
- Semi Detached Residence
- Two Spacious Reception Rooms
- Fully Fitted Kitchen/Dining Area
- Three Good Size Bedrooms
- White Family Bathroom Suite
- Separate W/C
- Gas Fired Central Heating
- Upvc Double Glazing
- Double Tarmac Driveway To Front
- Secured Side Garden With Apple Tree
- Patio Area To Rear
- Garden in Lawn To Rear
- Integrated Garage With Plumbing & Internal Access
- Possibility Of Roof Conversion & External Side Extension - Subject To Planning Permission
Additional Information
Do not miss out!! Your dream house is now for sale!!
McGranaghan Estate agents are delighted to present this semi-detached residence to the open market.
Ideal for those seeking a family home that occupies an excellent site upon this ever popular location within a well established area in Finaghy. The property has potential for a roofspace conversion into fourth bedroom and external side extension - subject to planning permission.
The accommodation briefly comprises two spacious reception rooms, fully fitted kitchen/dining area, downstairs cloakroom, three good size bedrooms and luxurious bathroom suite with separate W/C.
Externally the property benefits from a garage with internal access, double tarmac driveway, spacious side garden with apple tree and patio & decking to rear along with garden. Security locks located to the side of the property add extra comfort and safety to those with a young family.
This truly outstanding residence is perfectly positioned in a location close to public transport including bus stops and train stations and is situated a short distance from leading schools and local amenities.
We anticipate a high level of interest and would urge viewing at your earliest convenience!!
McGranaghan Estate agents are delighted to present this semi-detached residence to the open market.
Ideal for those seeking a family home that occupies an excellent site upon this ever popular location within a well established area in Finaghy. The property has potential for a roofspace conversion into fourth bedroom and external side extension - subject to planning permission.
The accommodation briefly comprises two spacious reception rooms, fully fitted kitchen/dining area, downstairs cloakroom, three good size bedrooms and luxurious bathroom suite with separate W/C.
Externally the property benefits from a garage with internal access, double tarmac driveway, spacious side garden with apple tree and patio & decking to rear along with garden. Security locks located to the side of the property add extra comfort and safety to those with a young family.
This truly outstanding residence is perfectly positioned in a location close to public transport including bus stops and train stations and is situated a short distance from leading schools and local amenities.
We anticipate a high level of interest and would urge viewing at your earliest convenience!!
Ground Floor
- ENTRANCE HALL:
- Laminate flooring
- RECEPTION 1:
- 3.78m x 3.76m (12' 5" x 12' 4")
Laminate flooring, feature fire place - RECEPTION 2:
- 4.11m x 3.76m (13' 6" x 12' 4")
Laminate flooring, gas feature fire place, french doors - KITCHEN/DINING:
- 6.71m x 2.62m (22' 0" x 8' 7")
Range of high and low level units, part tiled walls, stainless steel sink drainer, plumbed for washing machine
First Floor
- LANDING:
- BEDROOM (1):
- 3.76m x 3.45m (12' 4" x 11' 4")
Fitted robes - BEDROOM (2):
- 3.76m x 3.48m (12' 4" x 11' 5")
Laminate flooring - BEDROOM (3):
- 3.15m x 2.21m (10' 4" x 7' 3")
Laminate flooring, fitted robes - BATHROOM:
- 3.05m x 2.64m (10' 0" x 8' 8")
White suite comprising panel bath, shower cubicle, pedestal wash hand basin, ceramic wall tiles, laminate flooring - SEPARATE WC:
- 1.22m x 1.09m (4' 0" x 3' 7")
Low flush W/C, wash hand basin
Outside
- GARAGE:
- 5.49m x 3.05m (18' 0" x 10' 0")
Plumbed & electrics, internal access - Front: Double tarmac driveway, garden
Side: Garden with apple tree
Rear: Patio and decking area, garden
Directions
Off Finaghy Road
I love this house… What do I do next?
-

Arrange a viewing
Contact us today to arrange a viewing for this property.
Arrange a viewing -

Give us a call
Talk to one of our friendly staff to find out more.
Call us today -

Get me a mortgage
We search our comprehensive lender panel for suitable mortgage deals.
Find out more -

How much is my house worth
We provide no obligation property valuations.
Free valuations


