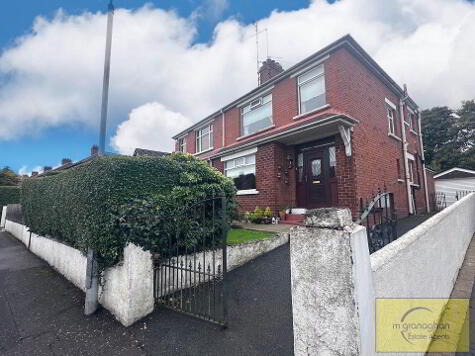Cookie Policy: This site uses cookies to store information on your computer. Read more
Share with a friend
5 Mooreland Crescent Belfast, BT11 9AY
- Semi-detached House
- 3 Bedrooms
- 2 Receptions
Key Information
| Address | 5 Mooreland Crescent Belfast, BT11 9AY |
|---|---|
| Style | Semi-detached House |
| Bedrooms | 3 |
| Receptions | 2 |
| Heating | Oil |
| EPC Rating | E44/D63 |
| Status | Sold |
Property Features at a Glance
- Semi Detached Residence
- Two Spacious Reception Rooms
- Fitted Kitchen
- Three Good Sized Bedrooms
- White Shower Suite
- Separate W/C
- Oil Fired Central Heating
- Upvc Double Glazing
- Detached Garage
Additional Information
This semi detached residence would appeal to a host of potential purchasers seeking a spacious family home within close proximity to an abundance of amenities located just off the popular Andersonstown Road.
Briefly t his property comprises on the ground floor two spacious reception rooms; fitted kitchen, while upstairs there are three well proportioned bedrooms, and family shower suite.
Externally the property benefits from a detached garage, driveway with garden in lawn to front and enclosed tiled patio area with lawn to front.
We must advise potential purchasers to act now!! Early viewing is essential to avoid disappointment!!
Briefly t his property comprises on the ground floor two spacious reception rooms; fitted kitchen, while upstairs there are three well proportioned bedrooms, and family shower suite.
Externally the property benefits from a detached garage, driveway with garden in lawn to front and enclosed tiled patio area with lawn to front.
We must advise potential purchasers to act now!! Early viewing is essential to avoid disappointment!!
Ground Floor
- ENTRANCE HALL:
- Laminate flooring
- RECEPTION (1)
- 3.45m x 6.25m (11' 4" x 20' 6")
Tiled fireplace - RECEPTION (2)
- 3.81m x 3.45m (12' 6" x 11' 4")
Feature fireplace, laminate flooring - KITCHEN:
- 3.81m x 2.21m (12' 6" x 7' 3")
Range of low level units, formica work surfaces, stainless steel sink drainer, plumbed for washing machine, part tiled walls.
First Floor
- BEDROOM (1):
- 2.62m x 2.49m (8' 7" x 8' 2")
Laminate flooring, built in robe - BEDROOM (2):
- 3.53m x 2.82m (11' 7" x 9' 3")
Laminate flooring - BEDROOM (3):
- 3.35m x 3.05m (11' 0" x 10' 0")
Built in robe - SHOWER ROOM:
- Electric wall shower, wash hand basin, pvc wall cladding, ceiling spots
- SEPARATE WC:
- WC, pvc wall cladding
Outside
- Front: Driveway with lawn and tiled forecourt
Rear: Garage with tiled patio and lawn
Directions
Off Andersonstown Road
I love this house… What do I do next?
-

Arrange a viewing
Contact us today to arrange a viewing for this property.
Arrange a viewing -

Give us a call
Talk to one of our friendly staff to find out more.
Call us today -

Get me a mortgage
We search our comprehensive lender panel for suitable mortgage deals.
Find out more -

How much is my house worth
We provide no obligation property valuations.
Free valuations

