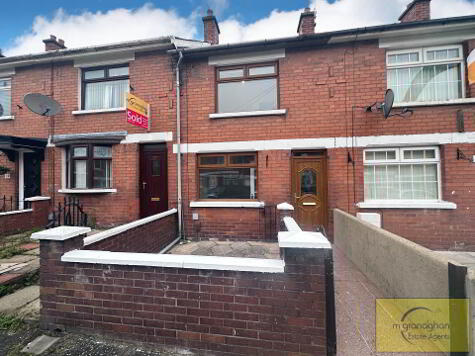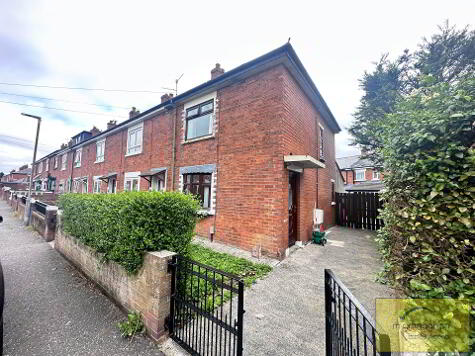Cookie Policy: This site uses cookies to store information on your computer. Read more
Share with a friend
5 St Johns Place, Annadale, Belfast, BT7 3HA
- Townhouse
- 3 Bedrooms
- 1 Reception
Key Information
| Address | 5 St Johns Place, Annadale, Belfast, BT7 3HA |
|---|---|
| Style | Townhouse |
| Bedrooms | 3 |
| Receptions | 1 |
| Heating | Gas |
| EPC Rating | D64/D68 |
| Status | Sold |
Property Features at a Glance
- End Townhouse Residence
- Spacious Lounge
- Modern Fitted Kitchen/Dining Area
- Utility Room
- Downstairs W/C
- Three Good Size Bedrooms
- Ensuite Shower Room
- Luxurious Bathroom Suite
- Gas Fired Central Heating
- Double Glazed Windows
- Extensive Pavier Driveway
- Gardens In Lawn To Front & Rear
- Pavier Patio Area To Rear
Additional Information
McGranaghan Estate Agents are delighted to introduce to the market this beautifully presented home in a prime residential location. The current owners have modernised and maintained the property to a high standard which will surely appeal to any potential purchaser.
The property is located within the Rosetta area and offers convenience to local schools, churches, Forestside Shopping Centre and a large selection of recreational amenities. On the Main Road public transport is easily accessible and the Lagan Towpath is only a short stroll away.
Briefly comprising a bright and airy reception room, fully fitted modern kitchen/dining area, utility room and W/C on the ground floor. The upper floors boast three well proportioned bedrooms, one with en-suite shower room and a luxurious main bathroom suite.
Externally there is an extensive pavier driveway with garden in lawn to front & delightful pavier patio area with garden in lawn to rear.
Only upon internal inspection can the quality of this home be appreciated. Please contact our sales team to arrange a viewing.
The property is located within the Rosetta area and offers convenience to local schools, churches, Forestside Shopping Centre and a large selection of recreational amenities. On the Main Road public transport is easily accessible and the Lagan Towpath is only a short stroll away.
Briefly comprising a bright and airy reception room, fully fitted modern kitchen/dining area, utility room and W/C on the ground floor. The upper floors boast three well proportioned bedrooms, one with en-suite shower room and a luxurious main bathroom suite.
Externally there is an extensive pavier driveway with garden in lawn to front & delightful pavier patio area with garden in lawn to rear.
Only upon internal inspection can the quality of this home be appreciated. Please contact our sales team to arrange a viewing.
Ground Floor
- ENTRANCE HALL:
- Laminate flooring
- LOUNGE:
- 4.47m x 4.37m (14' 8" x 14' 4")
Laminate flooring, feature fireplace, bay window - KITCHEN/DINING AREA:
- 4.47m x 4.04m (14' 8" x 13' 3")
Range of high and low level units, granite worktops, stainless steel sink drainer, plumbed for washing machine, integrated hob & oven, integrated fridge/freezer, ceramic wall tiles, ceramic flooring, ceiling spotlights - UTILITY ROOM:
- 2.21m x 2.24m (7' 3" x 7' 4")
Plumbed for washing machine - W/C:
- Low flush W/C, pedestal wash hand basin, part tiled walls
First Floor
- LANDING:
- BEDROOM (1):
- 4.27m x 3.45m (14' 0" x 11' 4")
Bay window - ENSUITE SHOWER ROOM:
- White suite comprising walk in shower cubicle, low flush W/C, pedestal wash hand basin, ceramic wall tiles, ceramic flooring
- BEDROOM (2):
- 4.09m x 2.77m (13' 5" x 9' 1")
- BATHROOM:
- 2.95m x 1.6m (9' 8" x 5' 3")
White suite comprising panel bath with overhead shower & screen, low flush W/C, pedestal wash hand basin, part tiled walls, ceramic flooring, ceiling spotlights
Second Floor
- BEDROOM (3):
- 3.43m x 3.43m (11' 3" x 11' 3")
Two velux windows
Outside
- Front: garden in lawn, extensive pavier driveway
Rear: garden in lawn, pavier patio area
Directions
Ormeau
I love this house… What do I do next?
-

Arrange a viewing
Contact us today to arrange a viewing for this property.
Arrange a viewing -

Give us a call
Talk to one of our friendly staff to find out more.
Call us today -

Get me a mortgage
We search our comprehensive lender panel for suitable mortgage deals.
Find out more -

How much is my house worth
We provide no obligation property valuations.
Free valuations

