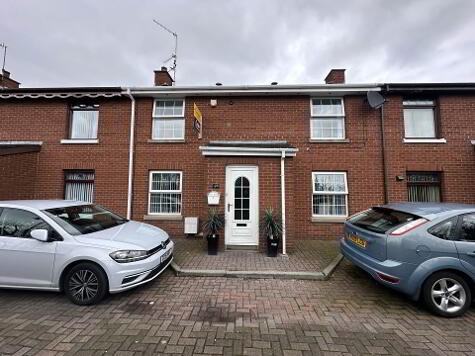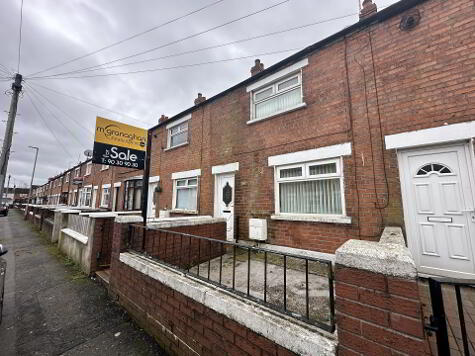Share with a friend
53 Fallswater Street Belfast, BT12 6BZ
- Terrace House
- 3 Bedrooms
- 1 Reception
Key Information
| Address | 53 Fallswater Street Belfast, BT12 6BZ |
|---|---|
| Style | Terrace House |
| Bedrooms | 3 |
| Receptions | 1 |
| Bathrooms | 1 |
| Heating | Gas |
| EPC Rating | |
| Status | Sold |
Property Features at a Glance
- Mid Terrace Residence
- Spacious Lounge/Dining Area
- Modern Fitted Kitchen
- Downstairs Bathroom Suite
- Three Good Size Bedrooms
- Gas Fired Central Heating
- Double Glazed Windows
- Easily Maintained Forecourt
- Enclosed Yard To Rear
- Sought After Location
Additional Information
A fantastic opportunity to acquire an immaculate mid terrace residence within this ever popular location on the Falls Road.
Well presented by its current owners; the property offers spacious accommodation which briefly comprises a spacious lounge/dining area, modern fitted kitchen and family bathroom suite on the ground floor. Upstairs benefits from three well-proportioned bedrooms.
Additional benefits include gas fired central heating, double glazed windows, on street parking, easily maintained forecourt to front and an enclosed yard to rear.
This property is conveniently located within close proximity to a range of schools, shops, restaurants and leisure facilities that are situated on the Falls Road.
Contact our helpful sales team to book a viewing! Do not miss out!
THE PROPERTY COMPRISES:
Ground Floor
ENTRANCE HALL:
LOUNGE/DINING AREA: 22' 8" x 9' 0" (6.92m x 2.75m) Laminate flooring, feature fireplace, bay window
KITCHEN: 8' 4" x 11' 8" (2.55m x 3.56m) Range of high and low level units, formica worktops, stainless steel sink drainer, plumbed for washing machine, integrated hob & oven, stainless steel extractor fan, part tiled walls, ceramic tile flooring
BATHROOM: 7' 7" x 7' 7" (2.3m x 2.3m) White suite comprising panel bath with overhead shower & screen, low flush W/C, pedestal wash hand basin, ceramic wall tiles, ceramic tile flooring
First Floor
LANDING:
BEDROOM (1): 10' 6" x 7' 7" (3.20m x 2.30m)
BEDROOM (2): 8' 0" x 10' 10" (2.45m x 3.3m)
BEDROOM (3): 10' 12" x 12' 8" (3.35m x 3.85m)
Outside
Front: easily maintained forecourt
Rear: enclosed yard
I love this house… What do I do next?
-

Arrange a viewing
Contact us today to arrange a viewing for this property.
Arrange a viewing -

Give us a call
Talk to one of our friendly staff to find out more.
Call us today -

Get me a mortgage
We search our comprehensive lender panel for suitable mortgage deals.
Find out more -

How much is my house worth
We provide no obligation property valuations.
Free valuations

