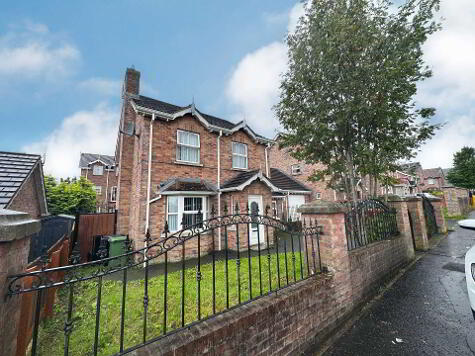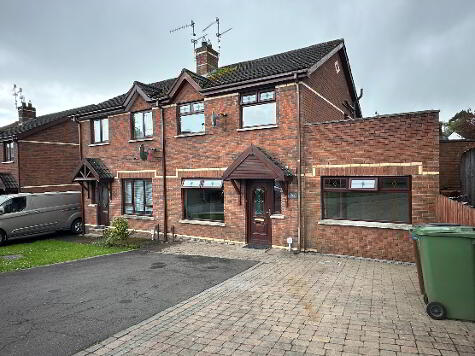Share with a friend
57 Mount Eagles Lodge, Stewartstown Road, Belfast, BT17 0WU
- Semi-detached House
- 3 Bedrooms
- 1 Reception
Key Information
| Address | 57 Mount Eagles Lodge, Stewartstown Road, Belfast, BT17 0WU |
|---|---|
| Style | Semi-detached House |
| Bedrooms | 3 |
| Receptions | 1 |
| Heating | Gas |
| EPC Rating | C80/C80 |
| Status | Sold |
Property Features at a Glance
- Semi Detached Residence
- Spacious Lounge
- Modern Fitted Kitchen/Dining Area
- Downstairs W/C
- Three Good Size Bedrooms
- Ensuite Shower Room
- White Bathroom Suite
- Gas Fired Central Heating
- Double Glazed Windows
- Detached Garage
- Tarmac Driveway
- Gardens In Lawn To Front & Side
Additional Information
You could buy this fabulous home through Co-Ownership for £360.30 per month... T: 90 30 90 30 & speak to Mark, our fully qualified FSA mortgage adviser… We do not charge for our mortgage advice!! Contact McGranaghan Mortgages.com for further details.
Immaculately presented throughout; this excellent semi detached residence has been tastefully decorated & very much enjoyed by it's current occupants.
The spacious family home offers excellent accommodation comprising a spacious lounge, fully fitted modern kitchen/dining area and W/C on the ground floor. On the first floor there are three good size bedrooms, one with ensuite shower room and white family bathroom suite.
The property further benefits from gas fired central heating and double glazed windows.
Externally the property offers a detached garage, tarmac driveway and well maintained gardens in lawn to front & side.
All in all an exceptional family home that will undoubtedly appeal to a range of potential purchasers.
Early viewing is essential to avoid disappointment.
Ground Floor
- ENTRANCE HALL:
- Laminate flooring
- LOUNGE:
- 5.55m x 3.87m (18' 2" x 12' 8")
Laminate flooring, feature fireplace - KITCHEN/DINING:
- 5.54m x 3.62m (18' 2" x 11' 11")
Range of high and low level units, formica worktops, stainless steel sink drainer, integrated hob & oven, stainless steel extractor fan, part tiled walls, patio doors to rear - W/C:
- 2.5m x 0.88m (8' 2" x 2' 11")
White suite comprising low flush W/C, pedestal wash hand basin, part tiled walls
First Floor
- LANDING:
- BEDROOM (1):
- 4.51m x 3.66m (14' 10" x 12' 0")
- ENSUITE SHOWER ROOM:
- 1.8m x 1.93m (5' 11" x 6' 4")
White suite comprising walk in shower cubicle, low flush W/C, pedestal wash hand basin, part tiled walls - BEDROOM (2):
- 2.23m x 2.86m (7' 4" x 9' 5")
- BEDROOM (3):
- 2.01m x 3.37m (6' 7" x 11' 1")
- BATHROOM:
- 2.61m x 2.75m (8' 7" x 9' 0")
White suite comprising panel bath, walk in shower cubicle, low flush W/C, pedestal wash hand basin, part tiled walls
Outside
- DETACHED GARAGE:
- Up & over door
- Front: garden in lawn, tarmac driveway Side: garden in lawn
Directions
Stewartstown Road
I love this house… What do I do next?
-

Arrange a viewing
Contact us today to arrange a viewing for this property.
Arrange a viewing -

Give us a call
Talk to one of our friendly staff to find out more.
Call us today -

Get me a mortgage
We search our comprehensive lender panel for suitable mortgage deals.
Find out more -

How much is my house worth
We provide no obligation property valuations.
Free valuations

