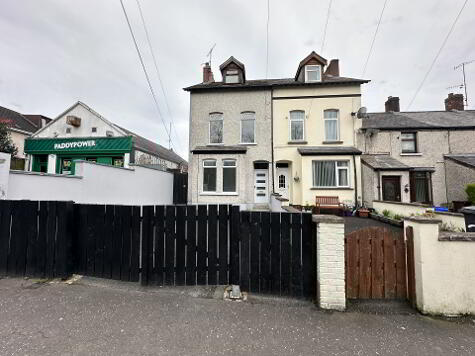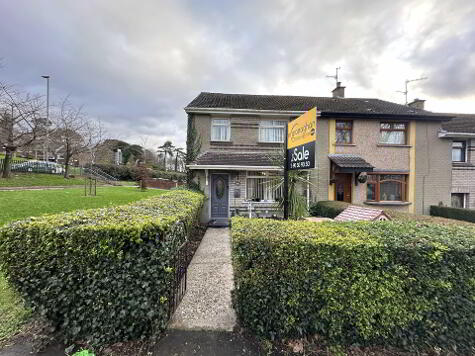Cookie Policy: This site uses cookies to store information on your computer. Read more
Share with a friend
7 Thornhill Court Belfast, BT17 0RA
- Terrace House
- 3 Bedrooms
- 1 Reception
Key Information
| Address | 7 Thornhill Court Belfast, BT17 0RA |
|---|---|
| Price | Last listed at Offers around £124,950 |
| Style | Terrace House |
| Bedrooms | 3 |
| Receptions | 1 |
| Bathrooms | 1 |
| Heating | Oil |
| EPC Rating | D65/C72 |
| Status | Sale Agreed |
Property Features at a Glance
- Mid Terrace Residence
- Bright and Spacious Lounge
- Fitted Kitchen in Need of Modernisation
- Bright Sunroom
- Three Good Sized Bedrooms
- Family Bathroom Suite
- Floored Roofspace
- Oil Fired Central Heating
- Double Glazed Windows
- Next to a Wide Range of Local Shops, Schools & Public Transport Routes to City Centre
Additional Information
This three-bedroom end terrace property is a charming home in a highly sort-after location in Belfast, County Antrim. The property boasts a spacious living area with a warm and welcoming atmosphere. The property benefits from double glazing throughout, providing ample natural light throughout the premises.
The reception room is bright and spacious perfect for entertaining guests or relaxing after a long day at work.. The kitchen is in need of modernisation, making it the perfect DIY project for someone looking to put their stamp on this home.
Upstairs, the property boasts two good-sized double bedrooms, one single bedroom, and a modernt family bathroom featuring a bathtub, shower, wash hand basin, and WC. The bedrooms benefit from an abundance of natural light, and the master bedroom has ample storage, maximizing the use of space.
The property benefits from Oil Central Heating systems keeping the property at optimum temperature throughout the seasons. Externally the property is constructed of a traditional brick finish giving the home a classic appearance, and to the front of the property, there is ample parking available.
Overall, Belfast, County Antrim is a fantastic location for those who want to soak up a blend of rich culture, heritage, and entertainment. With the property`s excellent location and features, it`s an opportunity for many to settle down and enjoy the lifestyle of this vibrant city.
Ground floor
ENTRANCE HALL
RECEPTION (1) - 14'10" (4.52m) x 14'4" (4.37m)
Wooden flooring, bay window
KITCHEN/ DINING - 13'9" (4.19m) x 18'4" (5.59m)
Solid wooden flooring, belfast sink, plumbed for washing machine, integrated hob,
SUN ROOM - 12'10" (3.91m) x 12'4" (3.76m)
Solid wooden floor, double doors to rear
First floor
BEDROOM (1) - 10'9" (3.28m) x 10'4" (3.15m)
Laminate flooring
BEDROOM (2) - 11'0" (3.35m) x 12'2" (3.71m)
BEDROOM (3) - 11'0" (3.35m) x 10'0" (3.05m)
Laminate flooring
BATHROOM - 7'2" (2.18m) x 7'11" (2.41m)
White family bathroom suite comprising of shower cubicle, free standing bath, wooden wall panelling, ceramic tile floor, vinyl flooring
Attic - 16'2" (4.93m) x 10'9" (3.28m)
Floored Roofspace
Outside
FRONT
Forecourt
REAR
Patio
Notice
Please note we have not tested any apparatus, fixtures, fittings, or services. Interested parties must undertake their own investigation into the working order of these items. All measurements are approximate and photographs provided for guidance only.
The reception room is bright and spacious perfect for entertaining guests or relaxing after a long day at work.. The kitchen is in need of modernisation, making it the perfect DIY project for someone looking to put their stamp on this home.
Upstairs, the property boasts two good-sized double bedrooms, one single bedroom, and a modernt family bathroom featuring a bathtub, shower, wash hand basin, and WC. The bedrooms benefit from an abundance of natural light, and the master bedroom has ample storage, maximizing the use of space.
The property benefits from Oil Central Heating systems keeping the property at optimum temperature throughout the seasons. Externally the property is constructed of a traditional brick finish giving the home a classic appearance, and to the front of the property, there is ample parking available.
Overall, Belfast, County Antrim is a fantastic location for those who want to soak up a blend of rich culture, heritage, and entertainment. With the property`s excellent location and features, it`s an opportunity for many to settle down and enjoy the lifestyle of this vibrant city.
Ground floor
ENTRANCE HALL
RECEPTION (1) - 14'10" (4.52m) x 14'4" (4.37m)
Wooden flooring, bay window
KITCHEN/ DINING - 13'9" (4.19m) x 18'4" (5.59m)
Solid wooden flooring, belfast sink, plumbed for washing machine, integrated hob,
SUN ROOM - 12'10" (3.91m) x 12'4" (3.76m)
Solid wooden floor, double doors to rear
First floor
BEDROOM (1) - 10'9" (3.28m) x 10'4" (3.15m)
Laminate flooring
BEDROOM (2) - 11'0" (3.35m) x 12'2" (3.71m)
BEDROOM (3) - 11'0" (3.35m) x 10'0" (3.05m)
Laminate flooring
BATHROOM - 7'2" (2.18m) x 7'11" (2.41m)
White family bathroom suite comprising of shower cubicle, free standing bath, wooden wall panelling, ceramic tile floor, vinyl flooring
Attic - 16'2" (4.93m) x 10'9" (3.28m)
Floored Roofspace
Outside
FRONT
Forecourt
REAR
Patio
Notice
Please note we have not tested any apparatus, fixtures, fittings, or services. Interested parties must undertake their own investigation into the working order of these items. All measurements are approximate and photographs provided for guidance only.
I love this house… What do I do next?
-

Arrange a viewing
Contact us today to arrange a viewing for this property.
Arrange a viewing -

Give us a call
Talk to one of our friendly staff to find out more.
Call us today -

Get me a mortgage
We search our comprehensive lender panel for suitable mortgage deals.
Find out more -

How much is my house worth
We provide no obligation property valuations.
Free valuations

