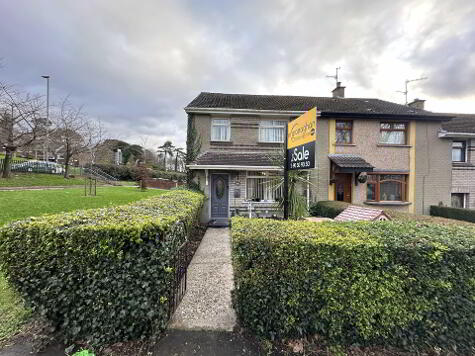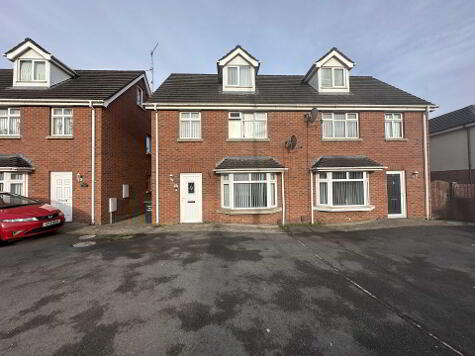Cookie Policy: This site uses cookies to store information on your computer. Read more
Share with a friend
91 Stewartstown Park Belfast, BT11 9GJ
- Semi-detached House
- 3 Bedrooms
- 2 Receptions
Key Information
| Address | 91 Stewartstown Park Belfast, BT11 9GJ |
|---|---|
| Style | Semi-detached House |
| Bedrooms | 3 |
| Receptions | 2 |
| Heating | Gas |
| EPC Rating | D60/D67 |
| Status | Sold |
Property Features at a Glance
- Suberb Semi-detached Residence
- Two Spacious Reception Rooms
- Modern Fitted Kitchen
- Three Good Size Bedrooms
- Luxurious Bathroom Suite
- Gas Fired Central Heating
- Double Glazed Windows
- Paved Driveway To Front
- Gardens In Lawn To Front & Rear
Additional Information
Think you can't afford your dream home? Think again... You could buy this amazing property for as little as £451.92 per month through Co-Ownership… TEL: 90 30 90 30 and speak to Mark, our fully qualified mortgage adviser, who is regulated by the FSA… We do not charge for our mortgage advice!
An outstanding semi-detached residence positioned within a very popular location in Andersonstown only a few miles drive from leading schools, amenities and within easy travelling distance to Belfast city centre.
The accommodation has been presented to the highest standard; enjoying a bright and airy family home with an abundance of room offering two spacious reception rooms with fully fitted kitchen/dining area, three good size bedrooms and luxurious bathroom suite.
Additional benefits include gas fired central heating, double glazed windows, paved driveway and well maintained garden in lawn to both front and rear.
This is a property that offers beautifully proportioned accommodation incorporating a wealth of top quality features and finishes complemented by stylish presentation throughout. Early viewing would be essential to avoid disappointment.
Mortgage & Rent Terms: Purchase Price £159,950 Mortgage amount £79.975 monthly payment of £285.31 based on interest rate of 2.95% fixed for two years. The overall cost for comparison is 4.0% APR. The actual rate will depend on your circumstances. Ask for a personalised illustration. Early repayment charges apply. Co-Ownership rent based on £79.975 monthly payment £162.45 based on a current interest rate of 2.95%. Rents are reviewed annually Your home maybe repossessed if you do not keep up repayments on your mortgage. McGranaghan Mortgages.com is a trading name of IQ Financial :IQ Financial LLP is an appointed representative of Openwork Limited which is authorised and regulated by the Financial Services Authority.
An outstanding semi-detached residence positioned within a very popular location in Andersonstown only a few miles drive from leading schools, amenities and within easy travelling distance to Belfast city centre.
The accommodation has been presented to the highest standard; enjoying a bright and airy family home with an abundance of room offering two spacious reception rooms with fully fitted kitchen/dining area, three good size bedrooms and luxurious bathroom suite.
Additional benefits include gas fired central heating, double glazed windows, paved driveway and well maintained garden in lawn to both front and rear.
This is a property that offers beautifully proportioned accommodation incorporating a wealth of top quality features and finishes complemented by stylish presentation throughout. Early viewing would be essential to avoid disappointment.
Mortgage & Rent Terms: Purchase Price £159,950 Mortgage amount £79.975 monthly payment of £285.31 based on interest rate of 2.95% fixed for two years. The overall cost for comparison is 4.0% APR. The actual rate will depend on your circumstances. Ask for a personalised illustration. Early repayment charges apply. Co-Ownership rent based on £79.975 monthly payment £162.45 based on a current interest rate of 2.95%. Rents are reviewed annually Your home maybe repossessed if you do not keep up repayments on your mortgage. McGranaghan Mortgages.com is a trading name of IQ Financial :IQ Financial LLP is an appointed representative of Openwork Limited which is authorised and regulated by the Financial Services Authority.
Ground Floor
- ENTRANCE HALL:
- Ceramic flooring, cloakroom
- RECEPTION 1:
- 4.04m x 3.28m (13' 3" x 10' 9")
Laminate flooring - RECEPTION 2:
- 3.71m x 3.28m (12' 2" x 10' 9")
Laminate flooring, feature fire place - KITCHEN:
- 3.28m x 2.44m (10' 9" x 8' 0")
Range of high and low level units, formica work surfaces, stainless steel sink drainer, breakfast bar, plumbed for washing machine, part tiled walls, ceramic tiled flooring
First Floor
- LANDING:
- BATHROOM:
- 2.36m x 1.65m (7' 9" x 5' 5")
White suite comprising panel bath, overbath shower, vanity unit, ceramic wall tiles, ceramic flooring, ceiling spotlights - BEDROOM (1):
- 2.82m x 3.73m (9' 3" x 12' 3")
- BEDROOM (2):
- 3.56m x 2.87m (11' 8" x 9' 5")
Laminate flooring - BEDROOM (3):
- 2.57m x 2.46m (8' 5" x 8' 1")
Laminate flooring
Outside
- Front: Garden in lawn, Paved driveway
Rear: Enclosed garden in lawn
Directions
Andersonstown
I love this house… What do I do next?
-

Arrange a viewing
Contact us today to arrange a viewing for this property.
Arrange a viewing -

Give us a call
Talk to one of our friendly staff to find out more.
Call us today -

Get me a mortgage
We search our comprehensive lender panel for suitable mortgage deals.
Find out more -

How much is my house worth
We provide no obligation property valuations.
Free valuations

